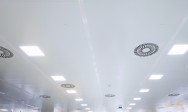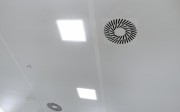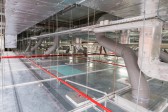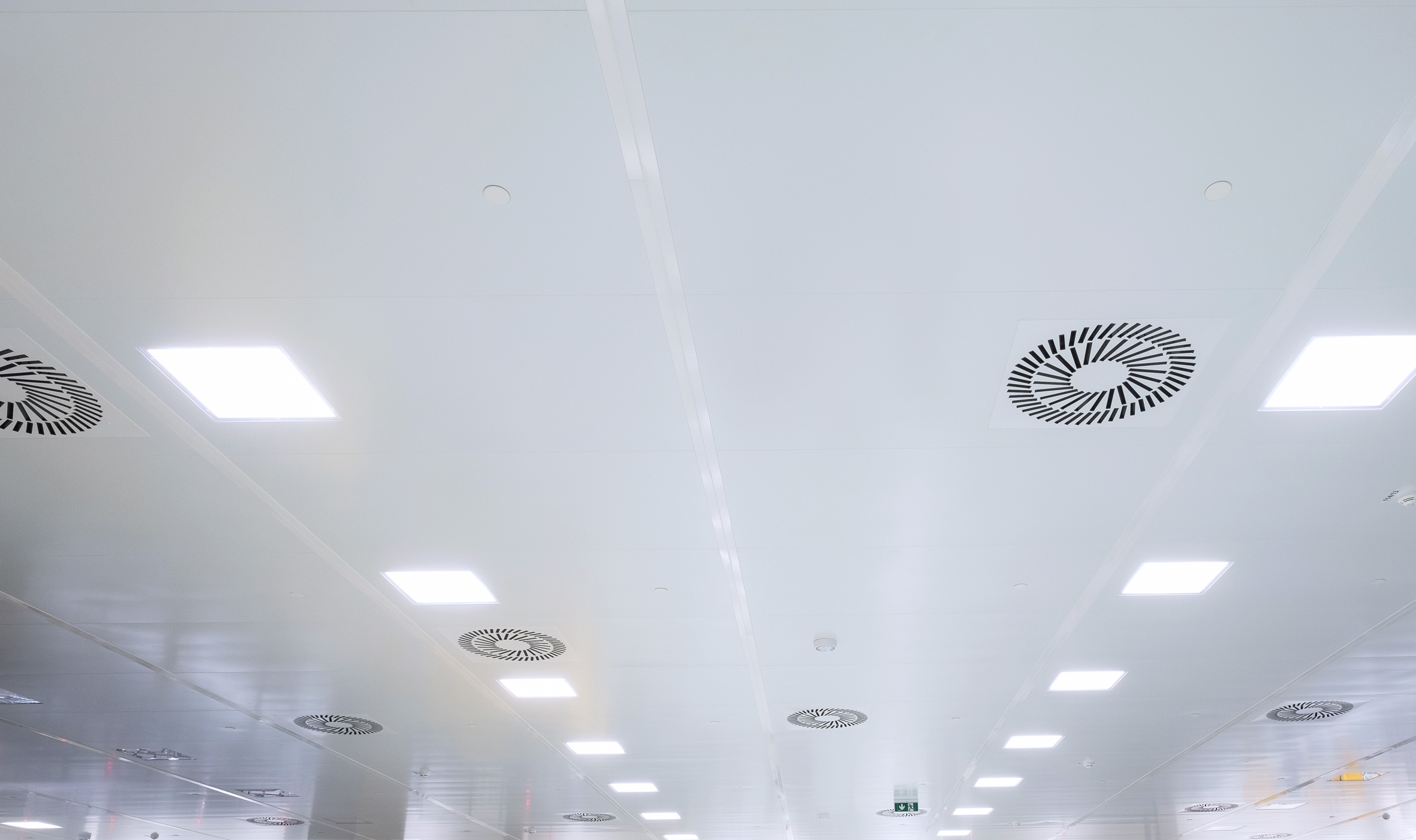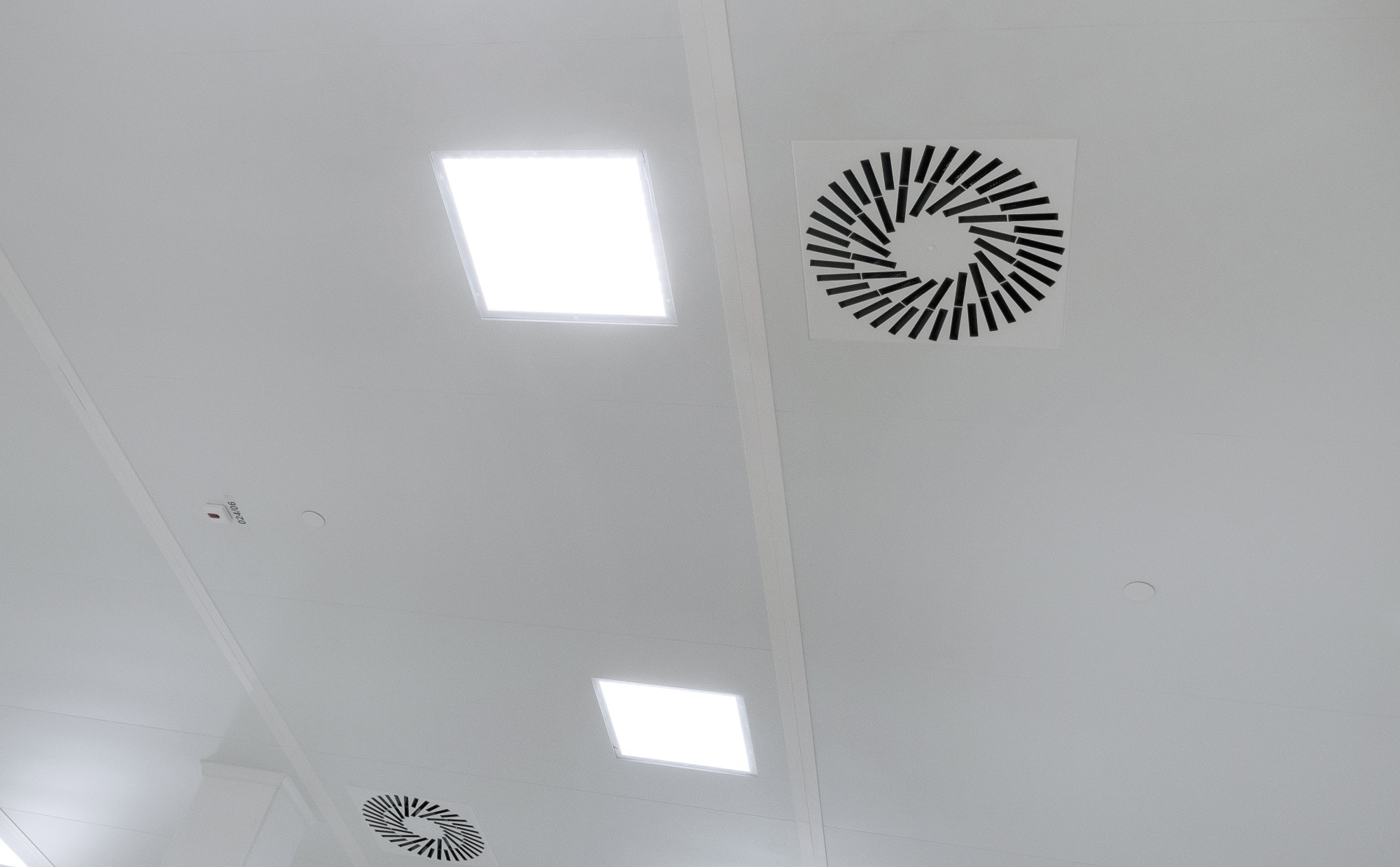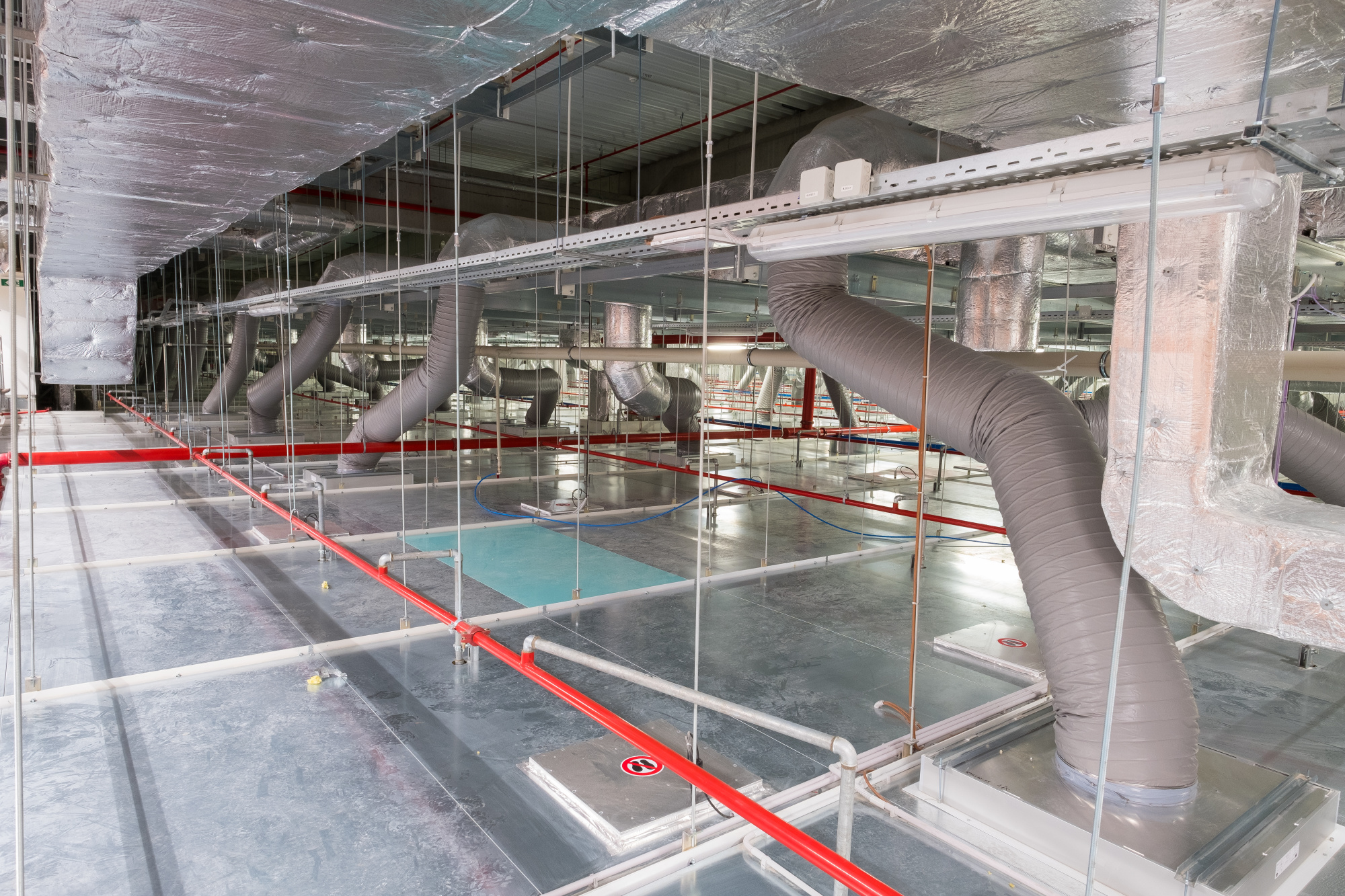E-katalog skupiny BLOCK®
Ceiling panels, partially pass-through 105.04/D
Ceiling panels are designed for the construction of suspended ceilings where limited movement of persons on the top side of the suspended ceiling is expected during installation and service work.
Compared to suspended ceilings with tiles, panel ceilings are much stronger and they have better thermal and noise-dampening insulation properties. After cutting out openings, it is possible to install light fixtures, Purofil filtration adapters or HVAC adapters.
TECHNICAL DATA
| Panel type |
|---|
| Ceiling panels are partially walkable / Reinforcements along the perimeter / |
| Panel thickness |
|---|
| 82 mm |
| Panel width W x Panel length L | |
|---|---|
| width | length |
| 1170 mm | 2285 mm |
| 545 mm | 2285 mm |
| Width 545 mm, width 1170 mm *Recommended width *Length max. 2285 mm Length according to the bearing structure - atypical. | |
| Size of holes in panels |
|---|
| Hole size |
| Without a hole (solid panel) |
| Atypical-multiple holes (see the drawing in the specifications) |
| Distance of the hole centre from the panel edge |
|---|
| Wihout a hole(solid panel) |
| Distance of the hole centrum from the panel edge |
| The minimum distance of a hole from the panel edge is 150mm, 80mm in case of a panel edge with reinforcement, 80mm between the holes. The edge of a panel is ALWAYS the bottom left corner of the panel. |
| Filler |
|---|
| Mineral wool |
| Atypical |
| Threaded bar length |
|---|
| Long threaded bars with a length up to 2000 mm |
| Standard threaded bars with a length up to 1000 mm |
| Facing hue and material - standard on the visible side |
|---|
| Galvanized metal sheet, hue RAL 9016 |
| Stainless steel AISI 304 |
| Powder coating (Komaxit), hue RAL |
| Facing hue and material - standard on the rear side |
|---|
| Galvanized metal sheet, hue RAL 9016 |
| Powder coating (Komaxit), hue RAL |
| Stainless steel AISI 304 |
| Atypical design |
|---|
| Type design |
| Atypical design |
| Type design 0 - Unique specification out of offered versions Atypical design Q - atypical design that cannot be uniquely specified by a code |




