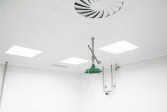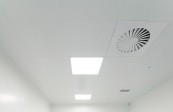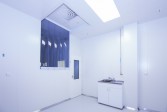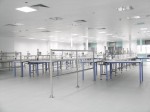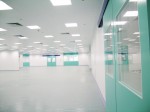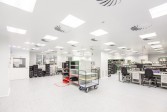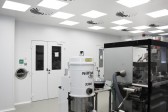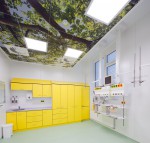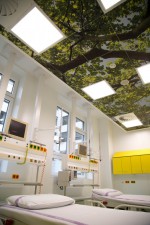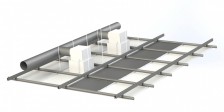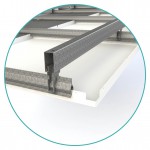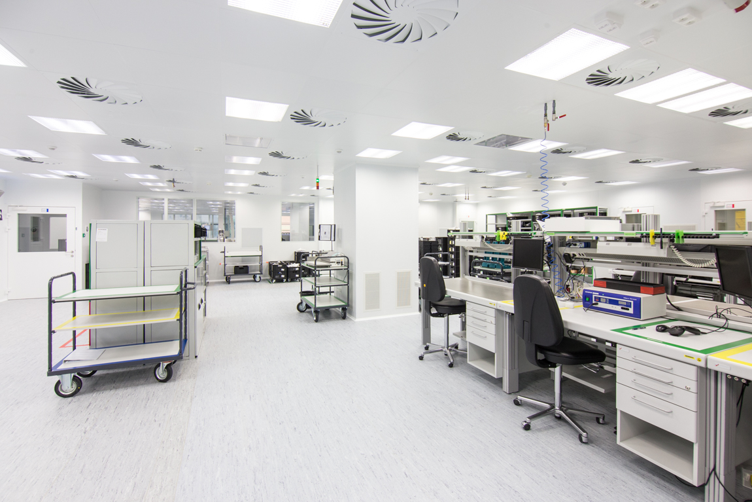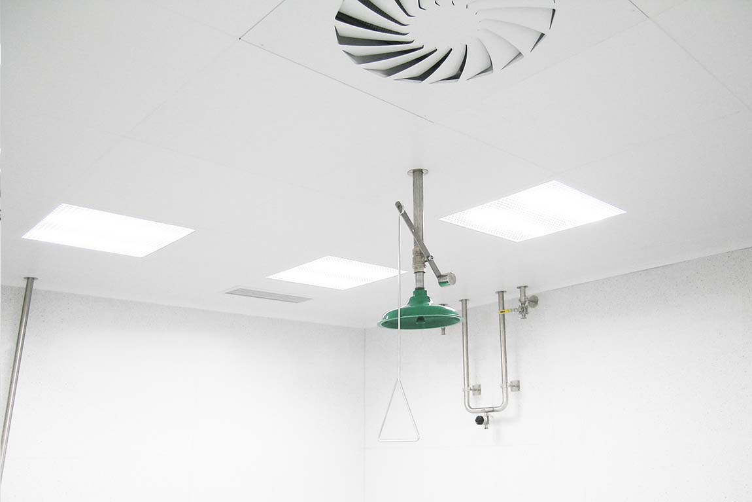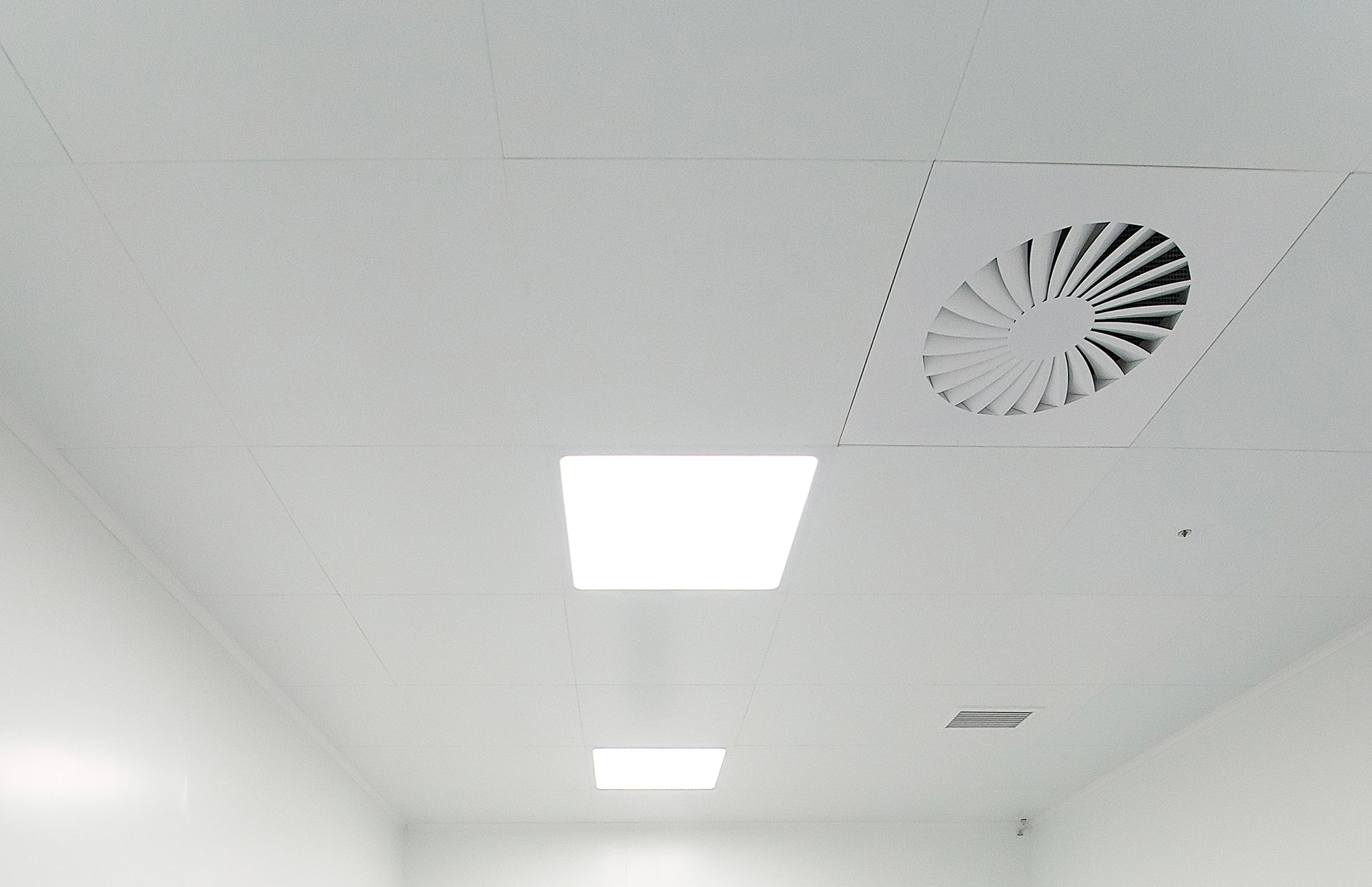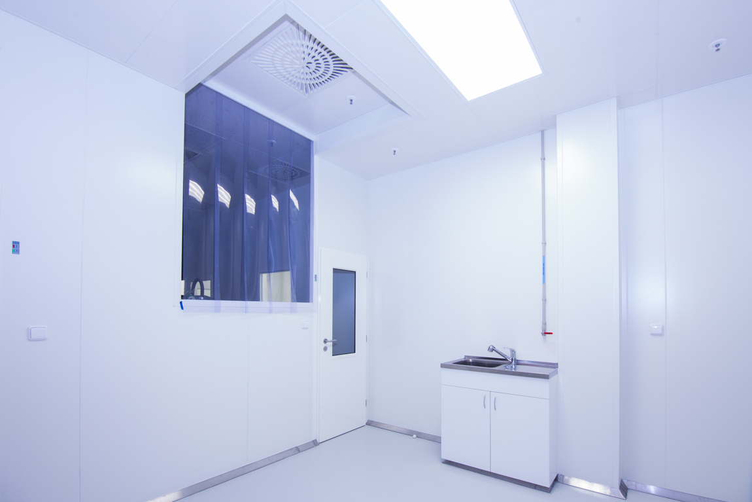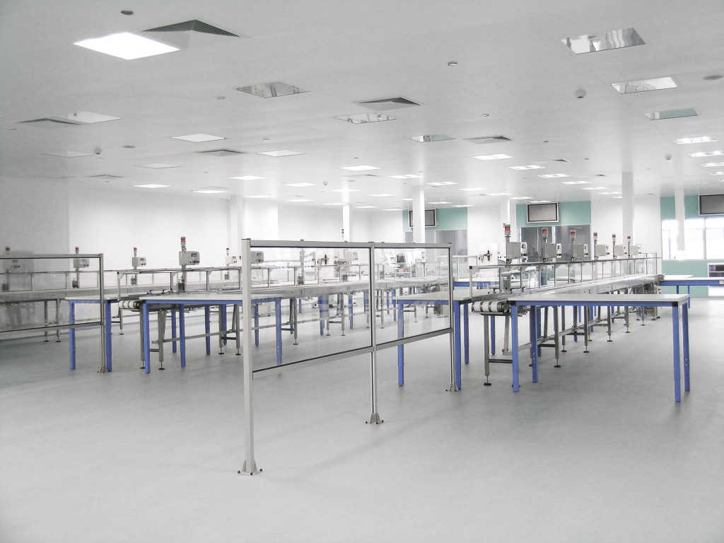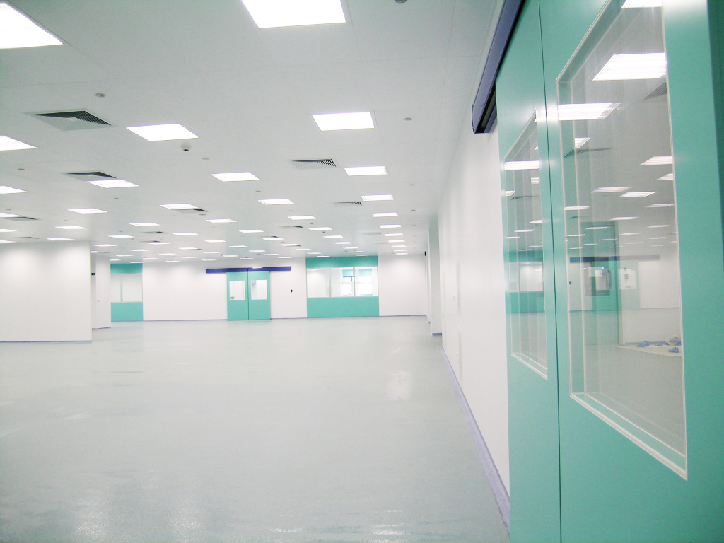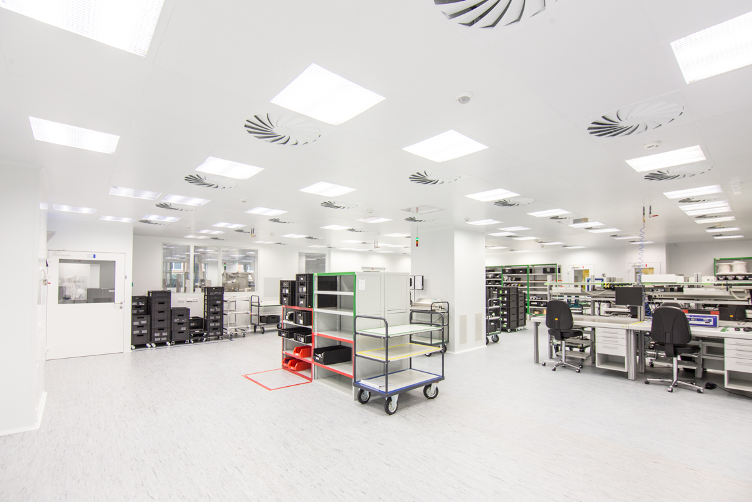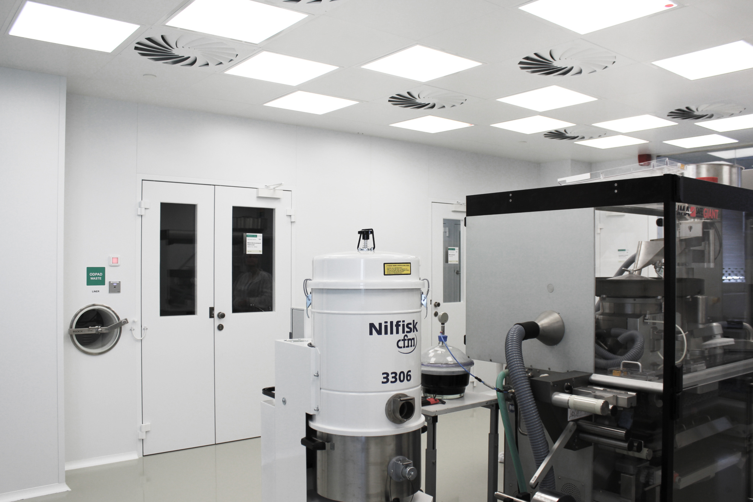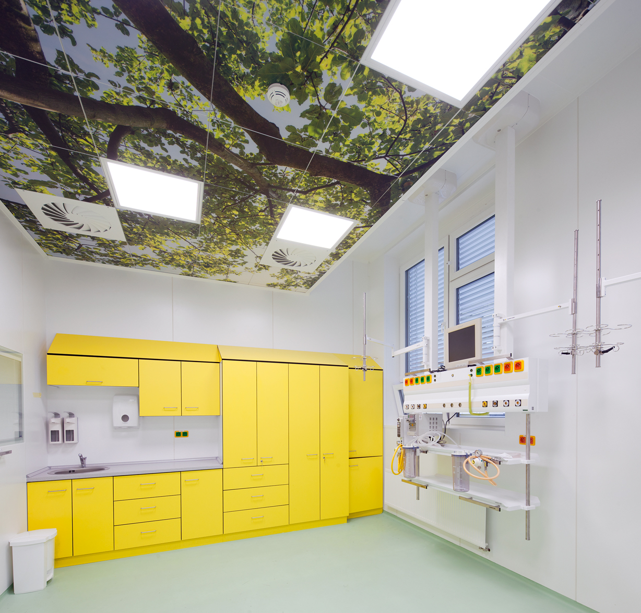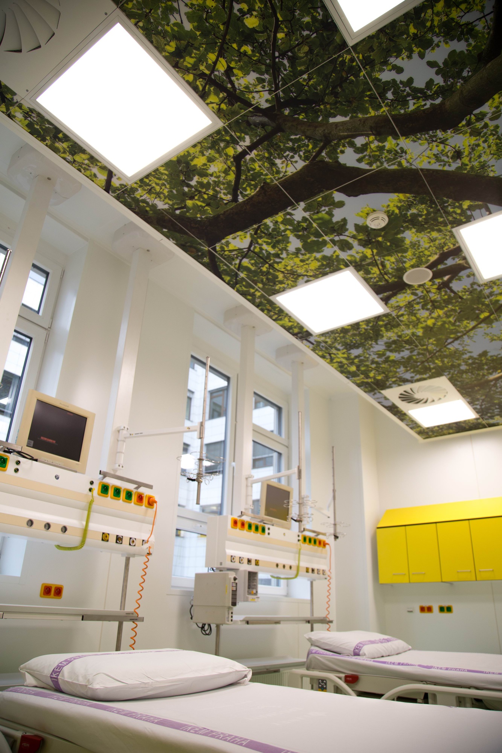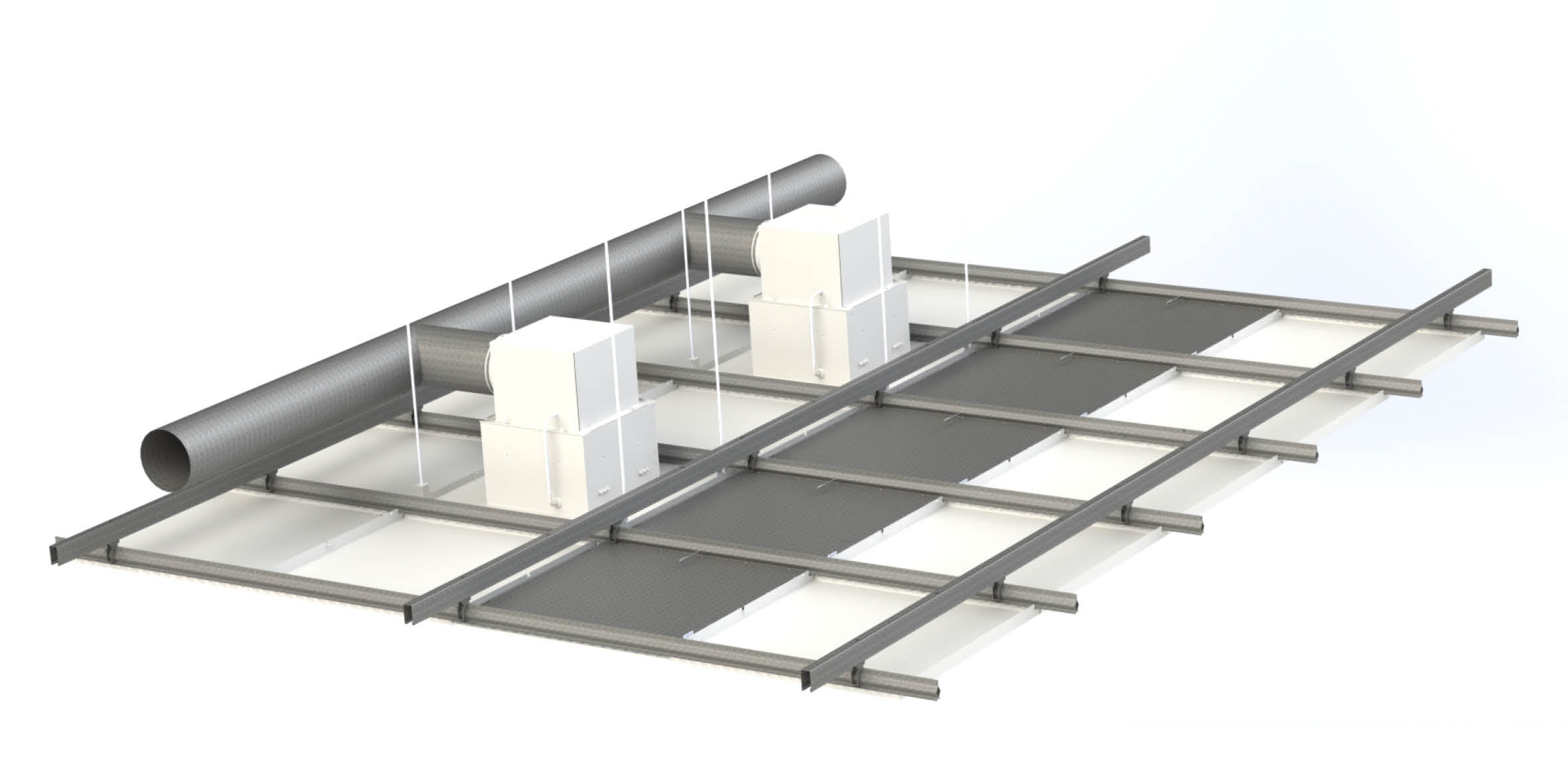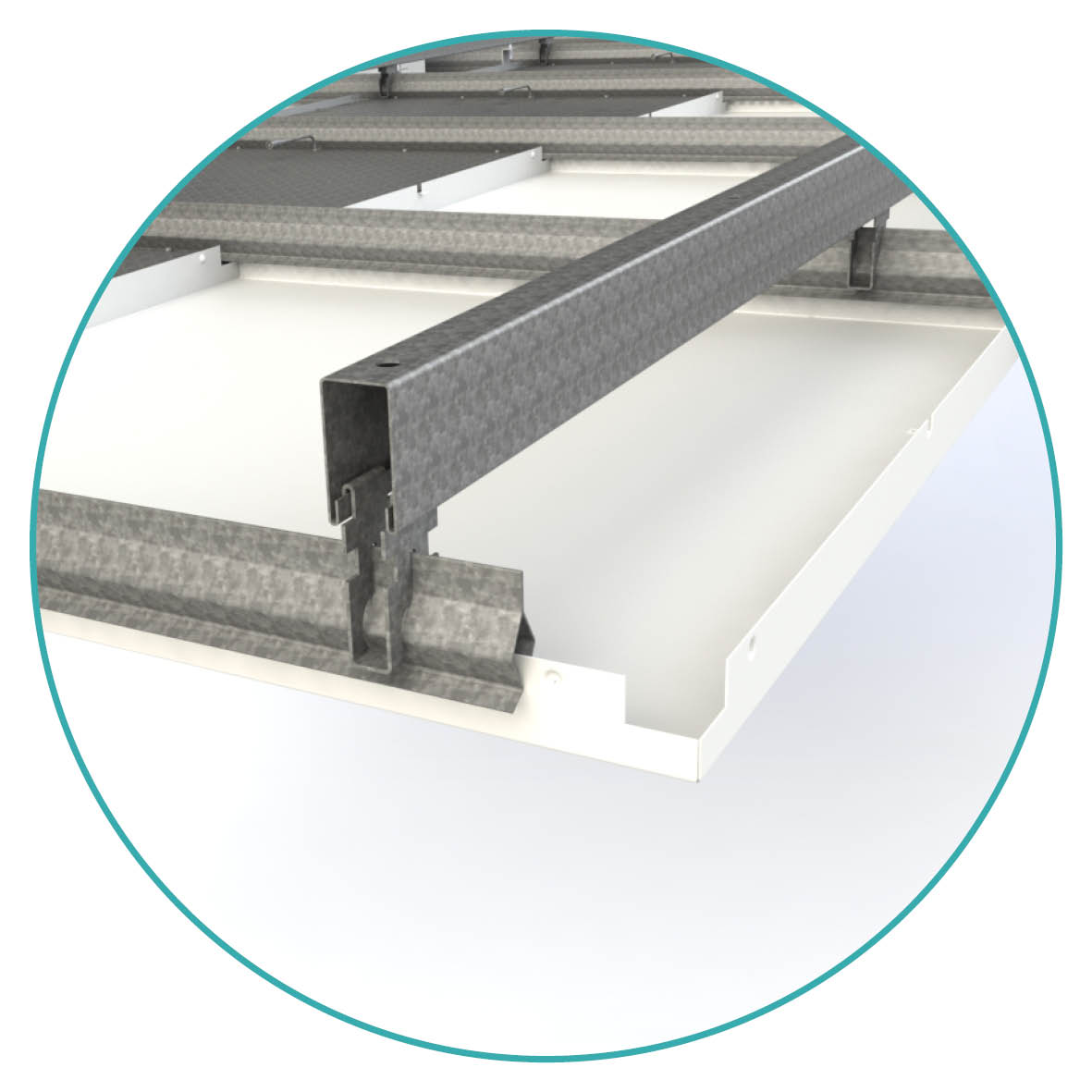E-katalog skupiny BLOCK®
Lightweight metal suspended ceiling FORCLEAN 105.01/F
Lightweight metal suspended ceiling is a lowered ceiling structure with a concealed suspension system.
It consists of tiles and a suspension grid. Metal tiles are clicked onto a self-locking edge profile, and they are surface-finished on the visible side. This installation method allows the removal of any of the tiles from the suspension grid and access to the space above the suspended ceiling.
In case of overpressure in the room, the suspended ceiling is secured against lifting by a bend of the support. The structure of the suspended ceiling allows for direct mounting of light fixtures, air conditioning adapters, PUROFIL filtration adapters, service tiles and glazed tiles.
TECHNICAL DATA
| Product type |
|---|
| System from 2016 |
| 105.01A – old system (until 06/2005)105.01B – new system - stronger ceiling panel compatible with light fixtures and Purofil components (from 06/2005)105.01C – new designation, new suspension grid system (from 04/2007)105.01D - System from 2010 105.01E - System from 08/2015 |
| MS item of the ceiling system |
|---|
| Snap-on ceiling panel 625x625mm (without filling) |
| Panel 312,5x625mm (half) |
| Bearing profile |
| Bearing profile joint |
| Snap-type profile |
| Snap-type profile joint |
| Snap-type profile support 125 mm (typ S) |
| Snap type profile support 175 mm (typ L) standard |
| Threaded bar M6x1000 |
| Threaded bar M6x2000 |
| Threaded bar joint |
| Perimeter bar L-25x25mm |
| Panel V 625x1250 (with glued mineral wool) |
| Panel V 625x625 (with glued mineral wool) |
| Panel 625x1250 (without filling) |
| L-profile |
| Ground wire 300 mm |
| Ground wire 300 mm |
| Ground wire 800 mm |
| In this category, an items is selected from the ceiling system. In this case of suspended ceiling with no coving, the MS-20 bottom perimeter strip MS-20 (L 25x25) must be specified separately. |
| Hue and material of standard solid ceiling panels |
|---|
| Galvanized steel sheet, hue RAL 9002 |
| Galvanized steel sheet, hue RAL 9016 |
| Stainless steel metal sheet AISI 304 |
| Komaxit, hue RAL |
| without additional surface treatment - for grid |
| Ceiling anchoring |
|---|
| Hilti beam clamp (rolled steel beams I, U, L) |
| L-profile (steel construction made of closed profiles, etc.) |
| Threaded bar joint (concrete ceiling structure) |
| In this category, a system of anchoring the ceiling suspension brackets in the structure is selected. |
| Atypical design |
|---|
| Type design |
| Atypical design |
| Type design 0 - Unique specification out of offered versions Atypical design Q - atypical design that cannot be uniquely specified by a code |





