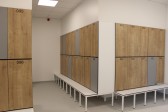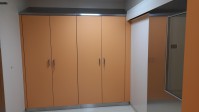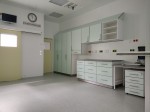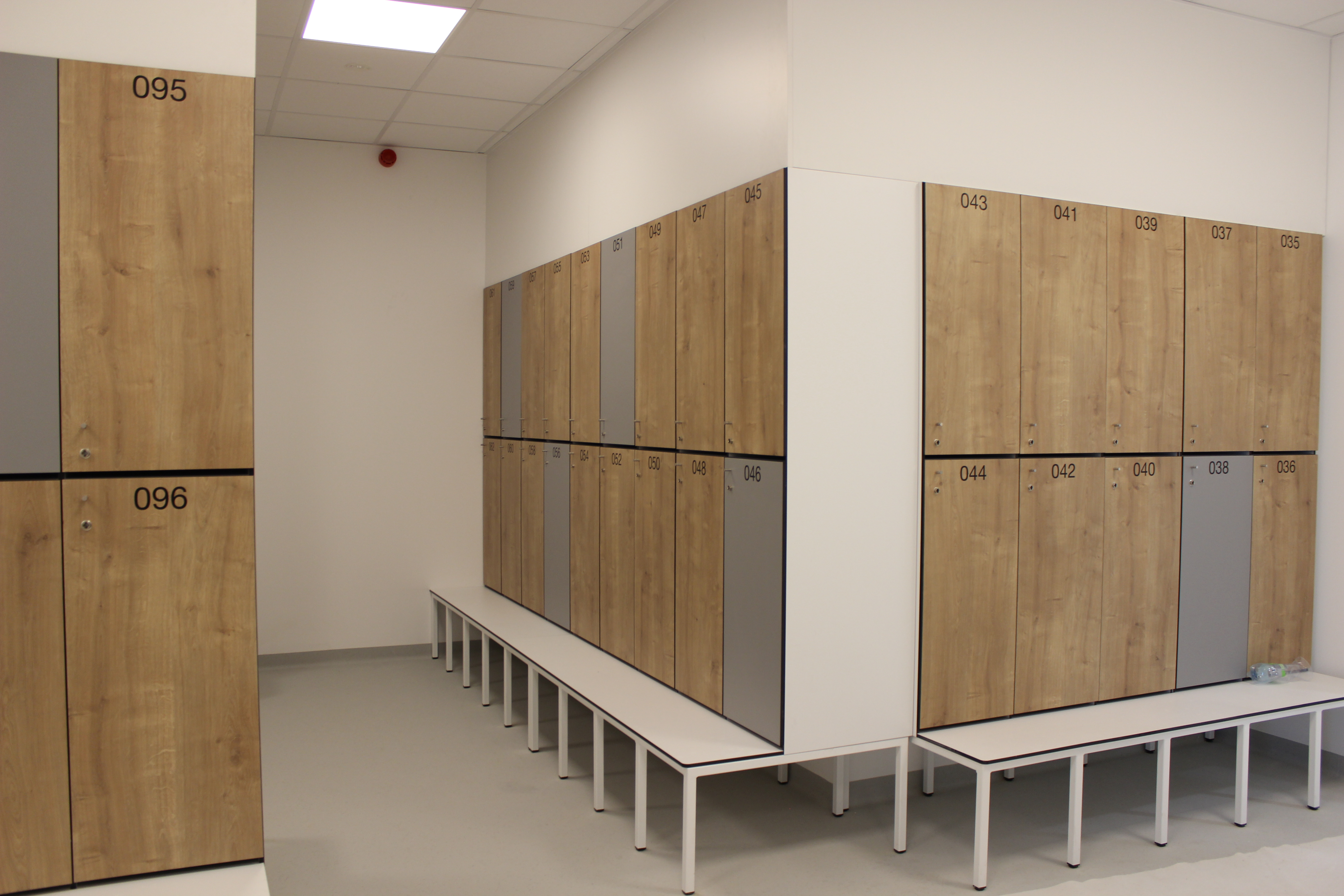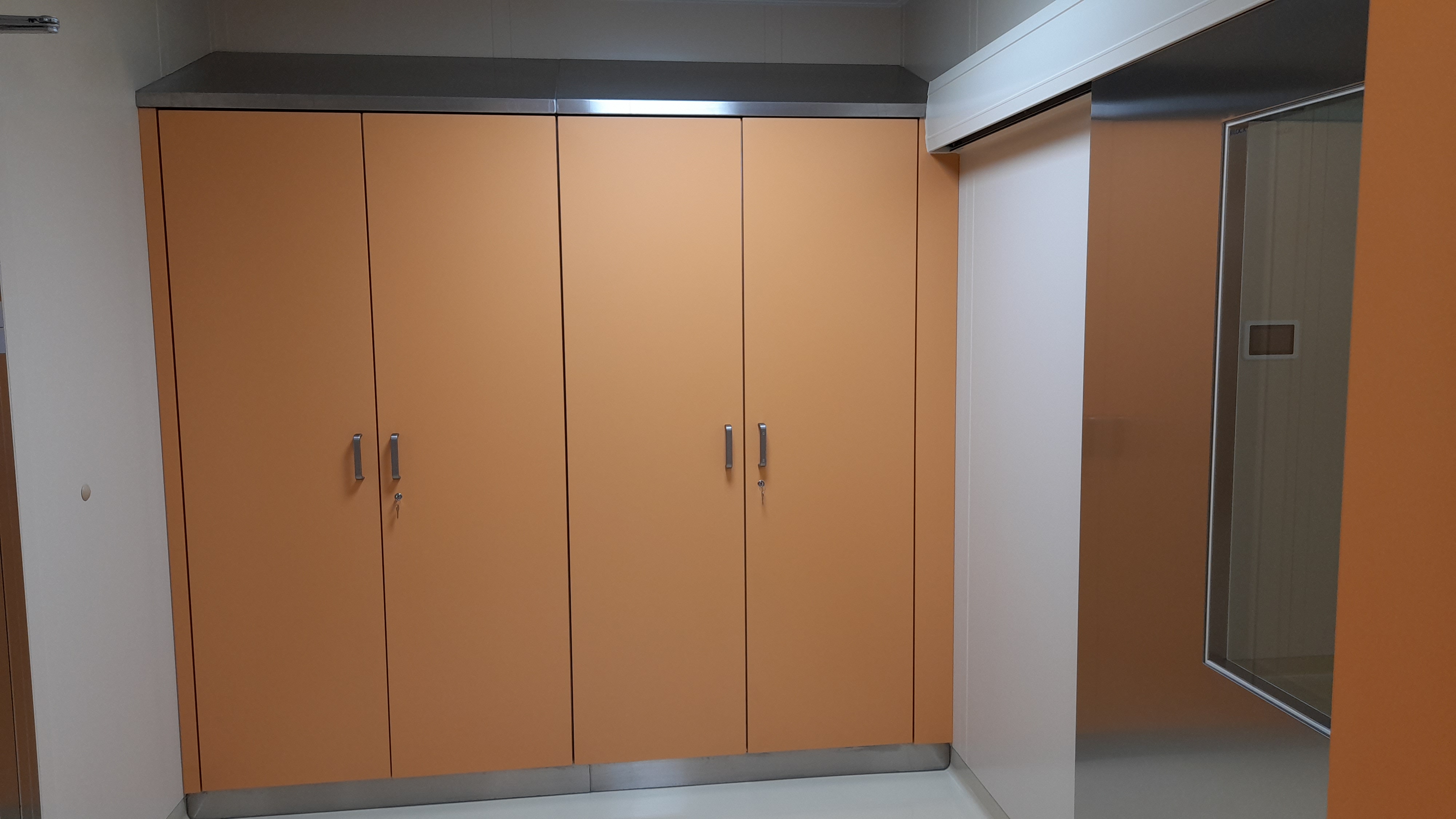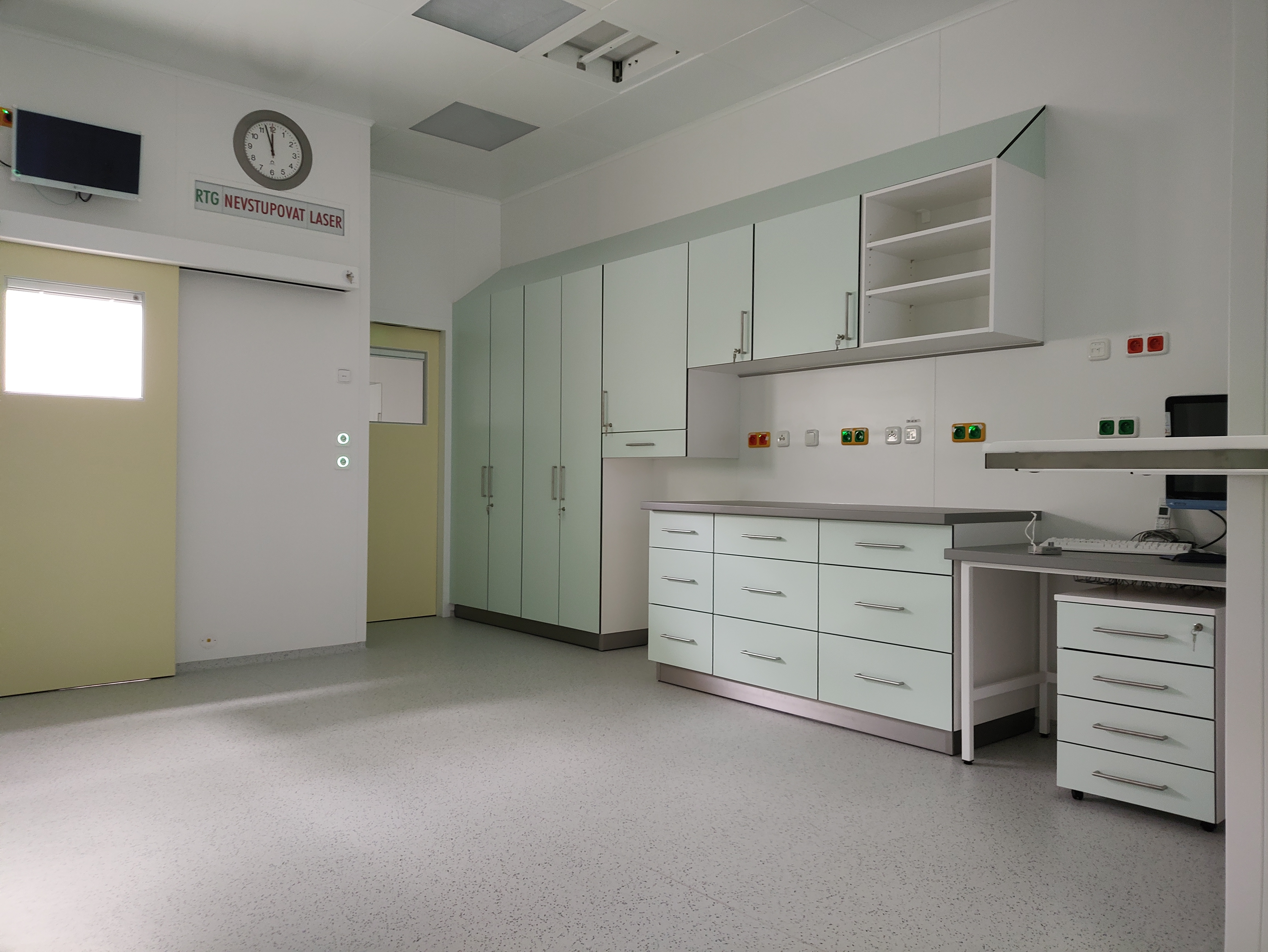E-katalog skupiny BLOCK®
High cabinets 216.01/B
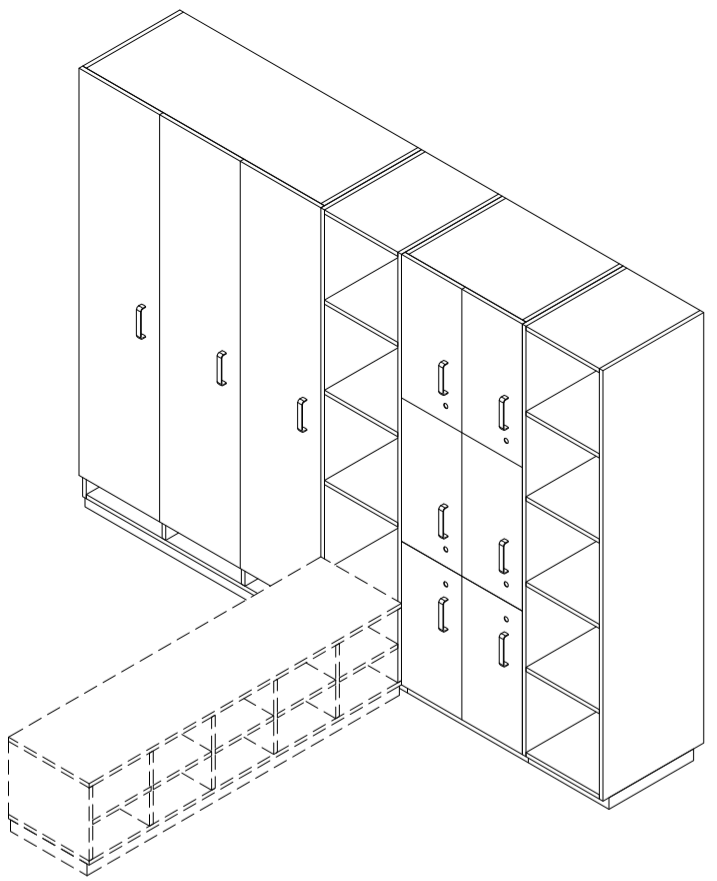
- Complete the range of facilities for personnel pass-throug
- The cabinet is used to store shoes, clothes, cleaning products.
- The cabinets are mounted on the basic section-steel, with a height of 50 mm. This section is coated with flooring or treated with thermosetting powder coating RAL 9016
- Cabinets are also offered in a version with extraction and it is possible to cover them to the ceiling.
PRODUCT LIST CONTENTS:
- 01A Shoe cabinet
- 02A Boxes
- 03A Wardrobes
- 04A Cabinet with shelves
- 05A Combined cabinet
- 06A Pass-trough cabinet
- 07A Coat hanger rack cabinet
- 09A Clearing supplies cabinet
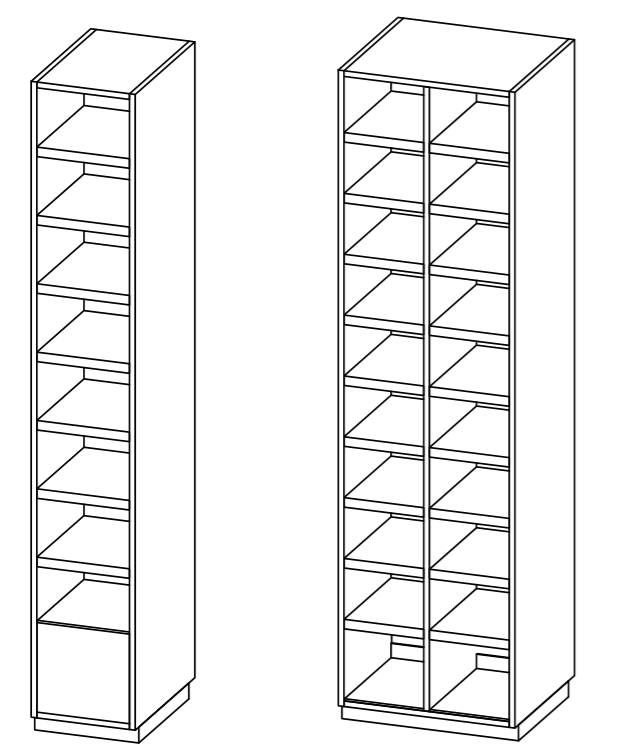 |
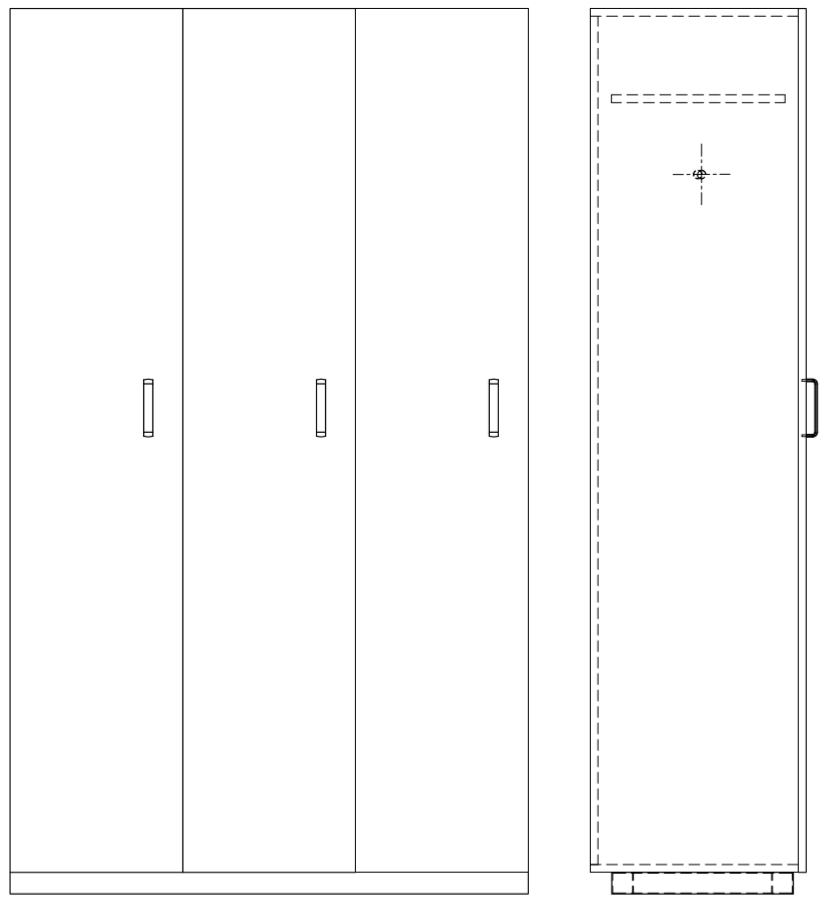 |
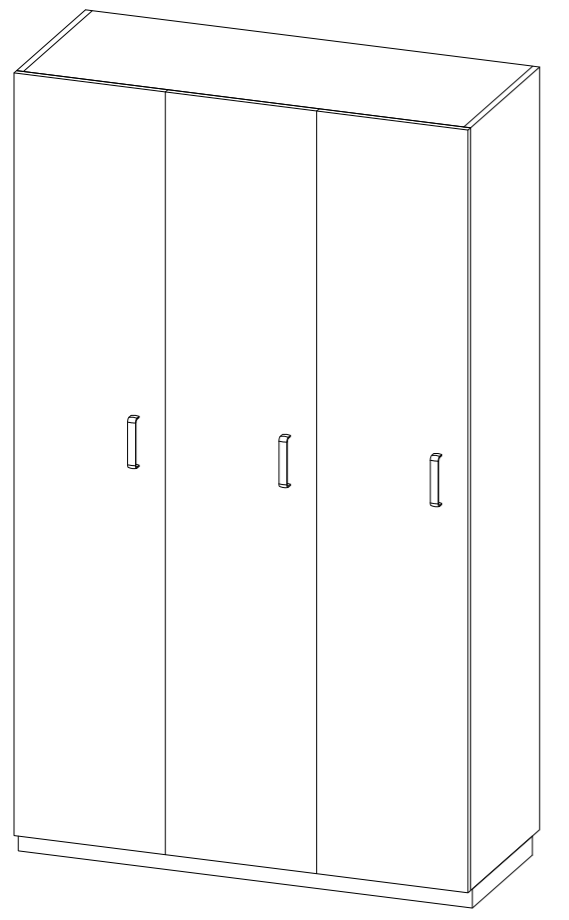 |
| 01 Shoe cabinet | 03 Wardrobes | |
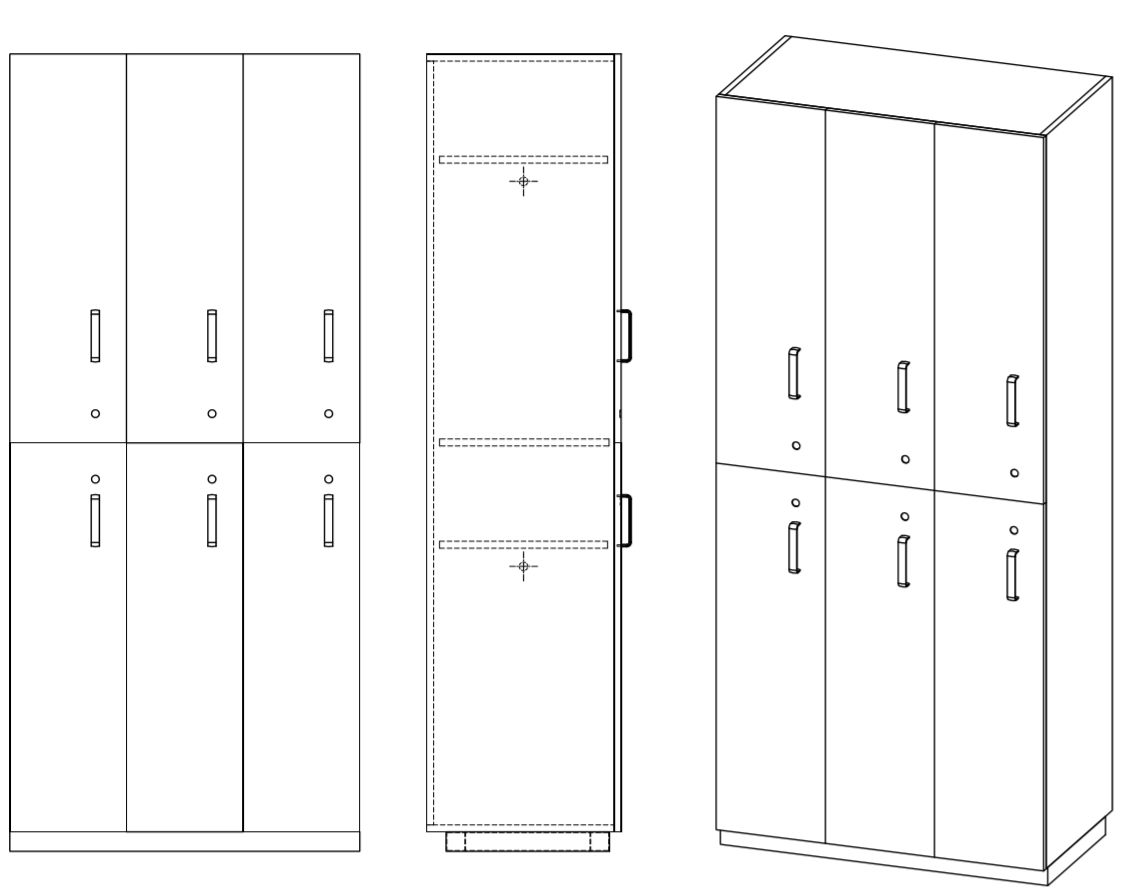 |
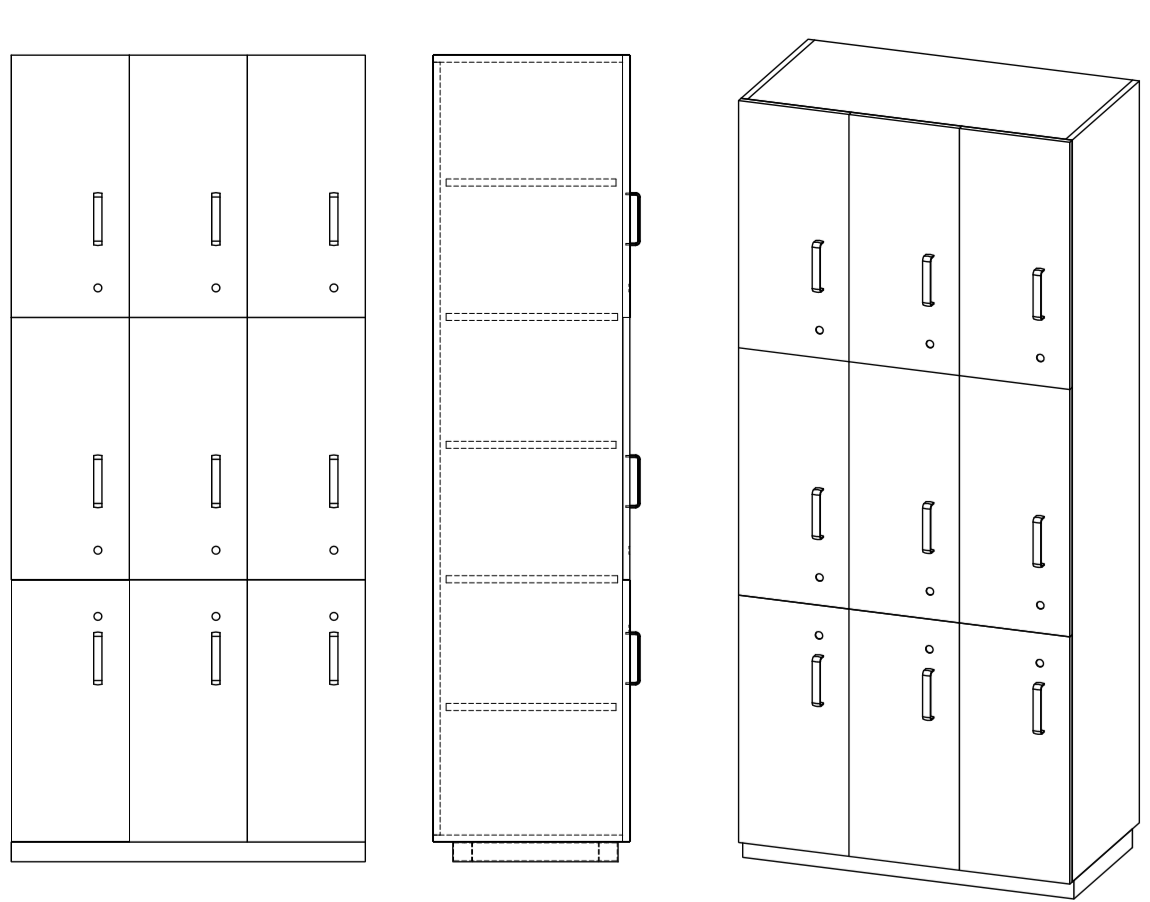 |
| 02 Boxes |
|
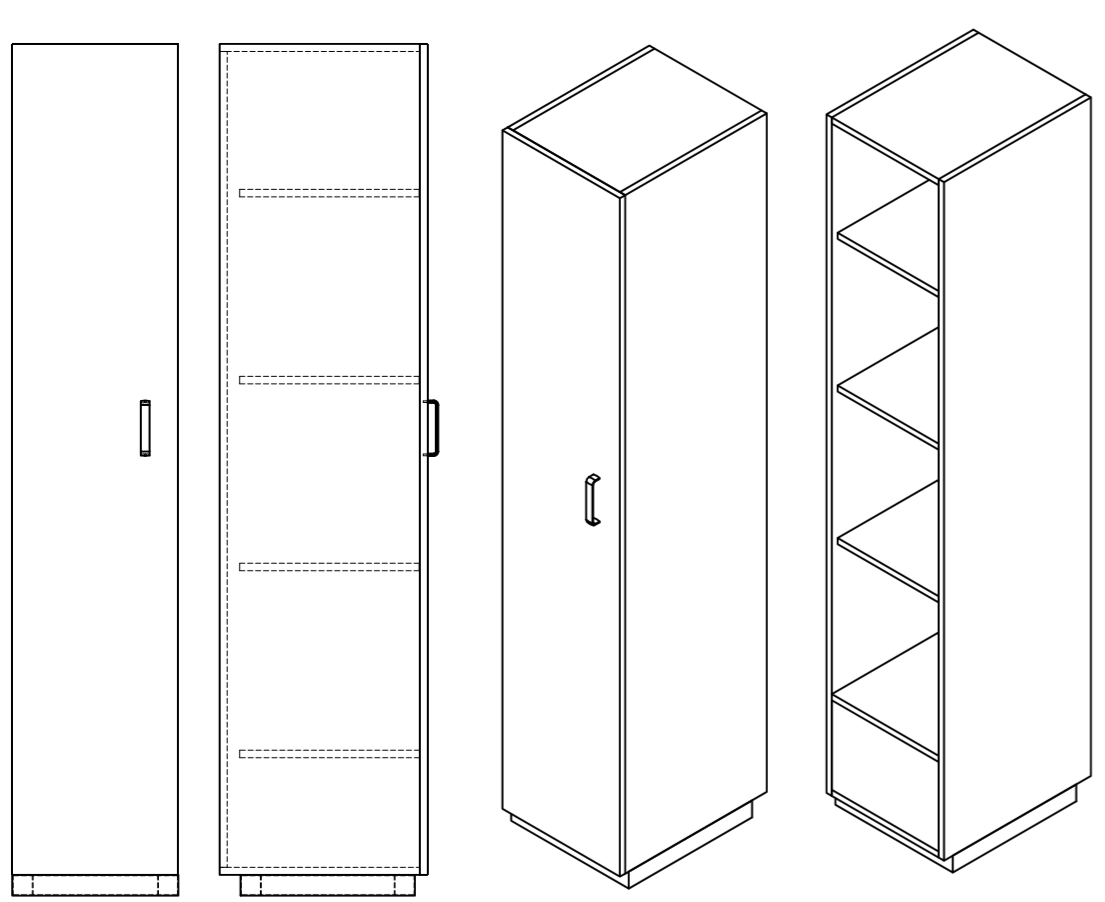 |
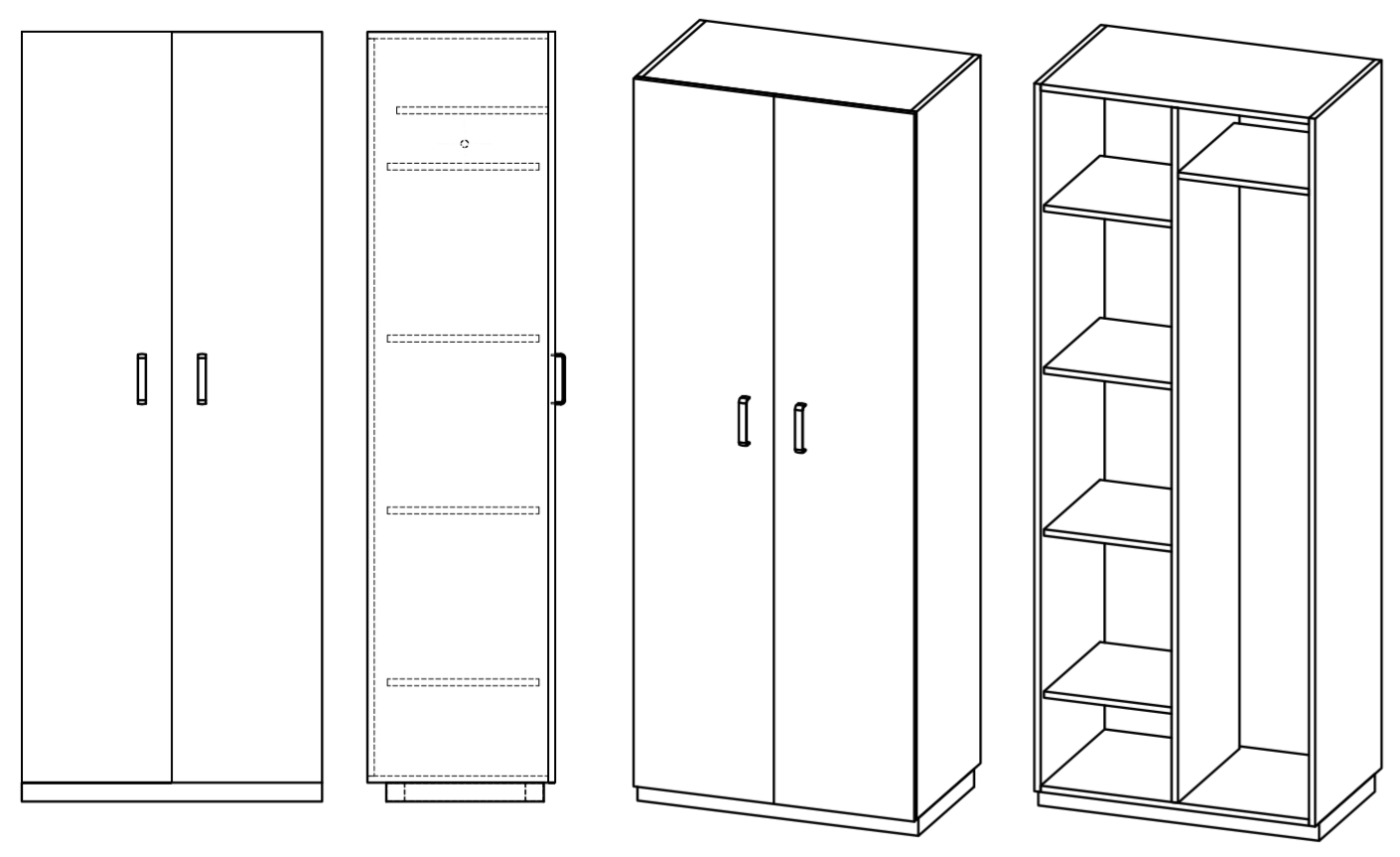 |
| 04 Cabinet with shelves |
05 Combined cabinet |
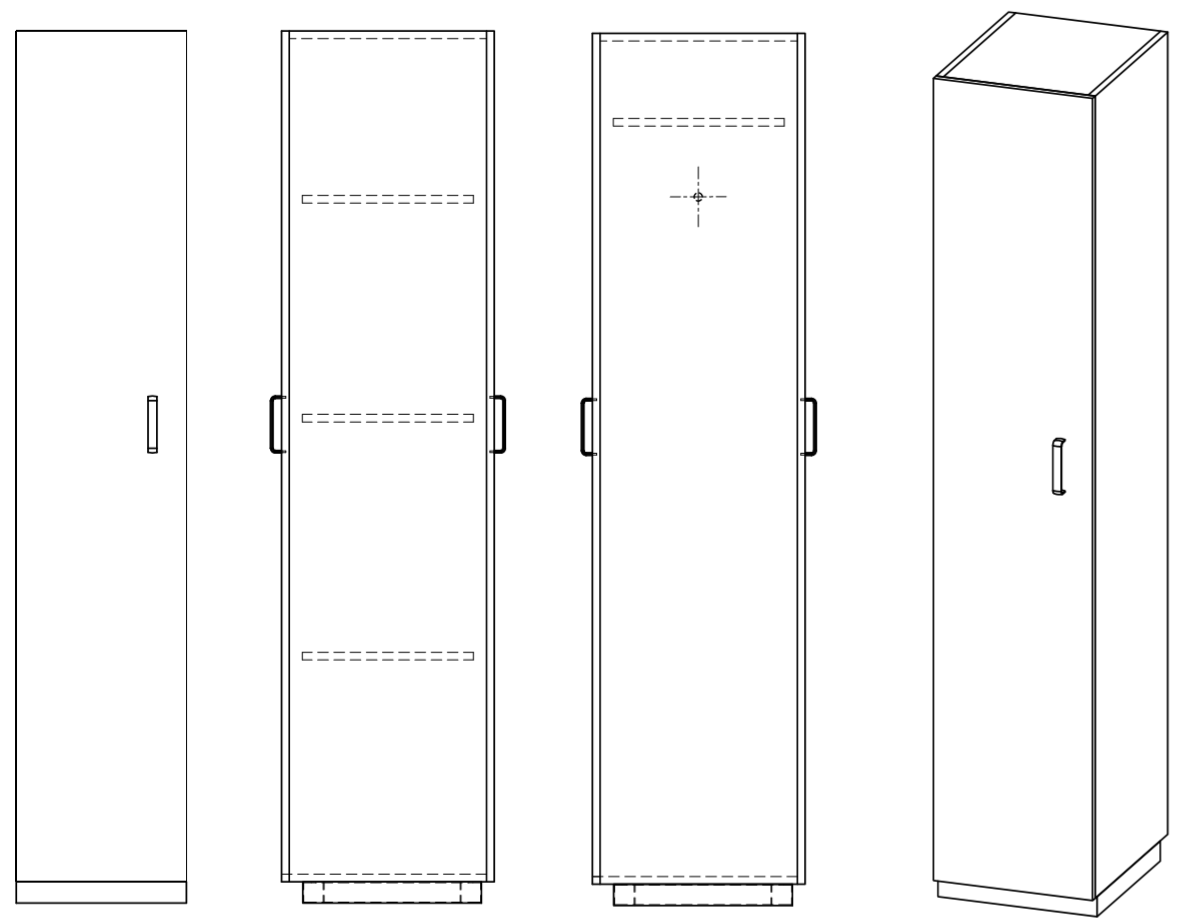 |
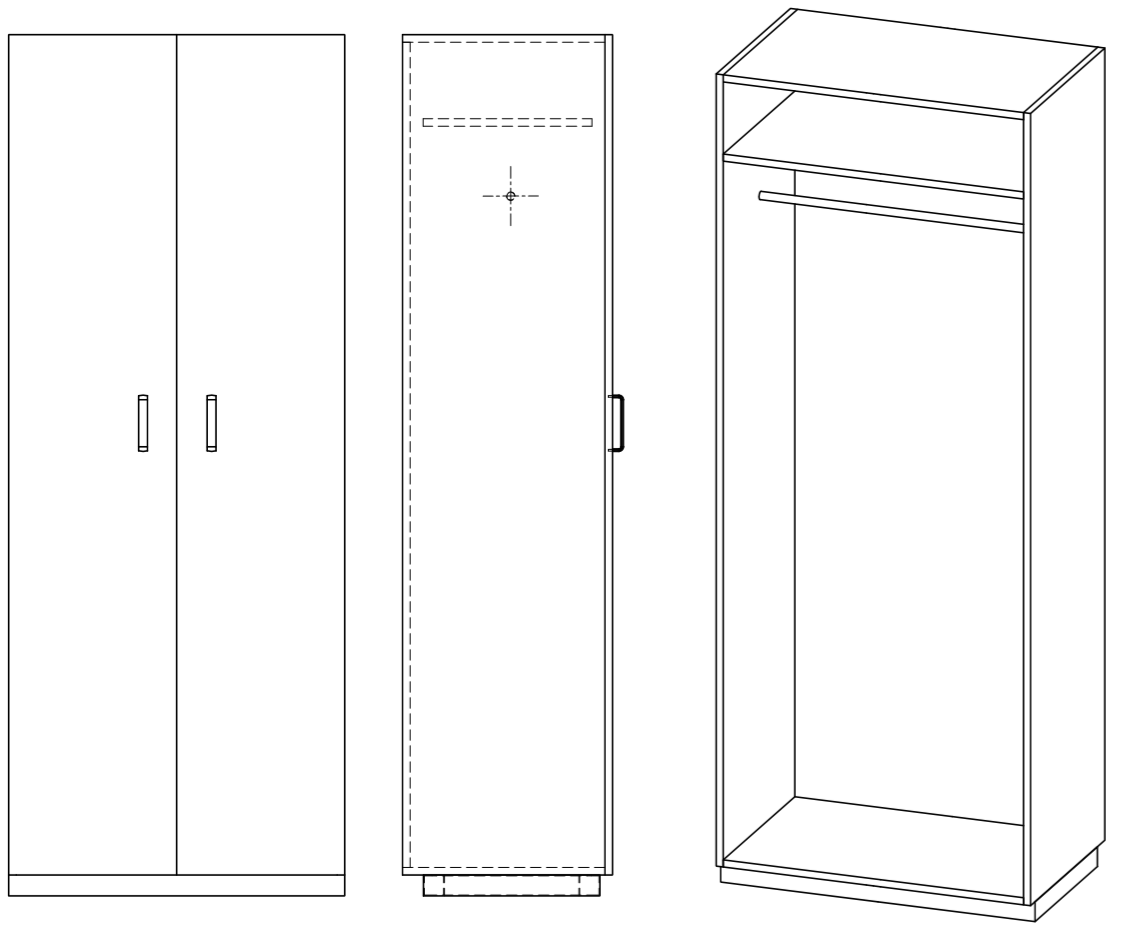 |
| 06 Pass-trough cabin | 07 Coat hanger rack cabinet |
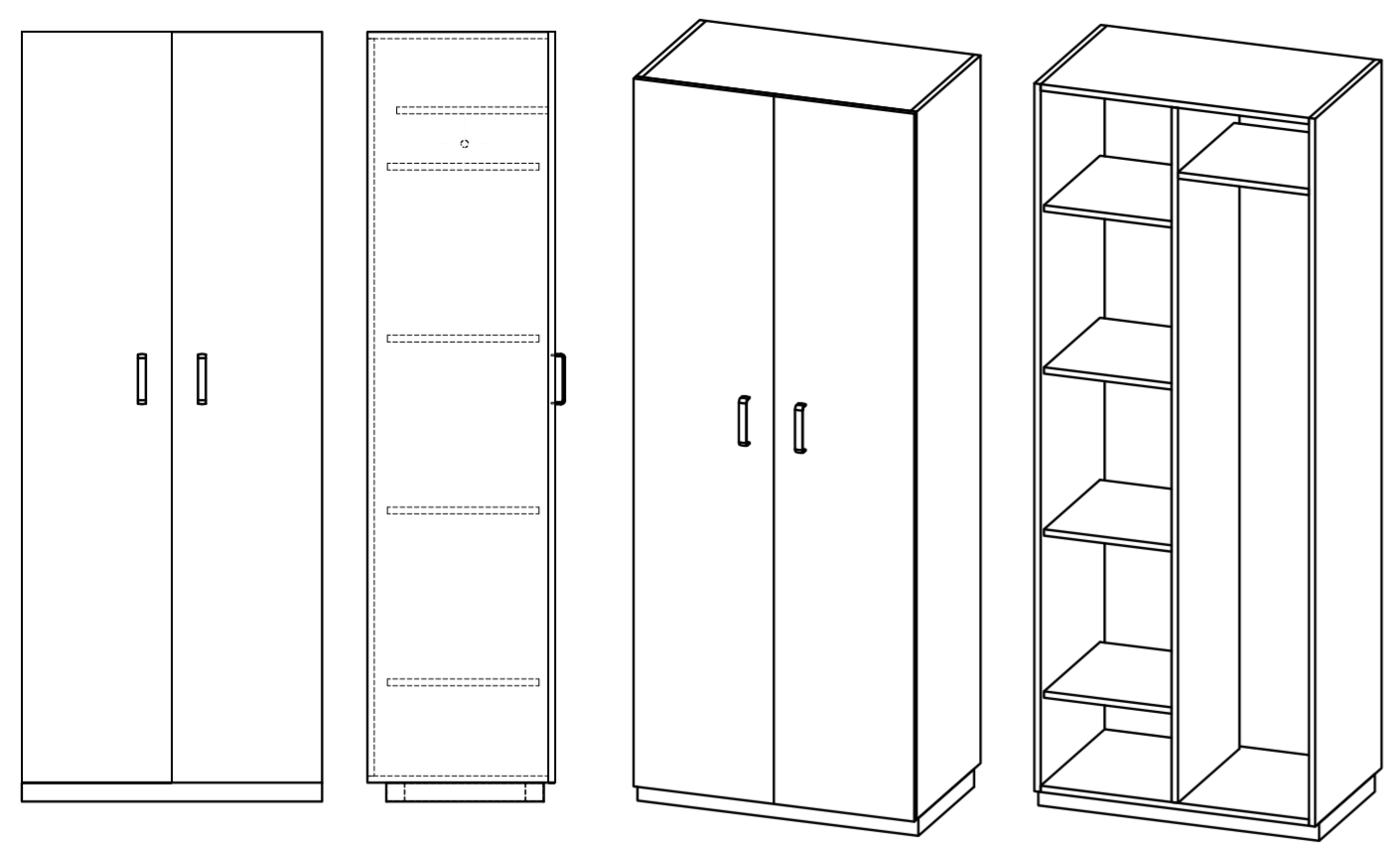 |
|
| 09 Cleanig supplies cabinet |
TECHNICAL DATA
| Group |
|---|
| High cabinets |
| Type designation | ||
|---|---|---|
| value | width | depth |
| Shoe cabinets | 330, 560 mm | 400, 450, 500 mm |
| Boxes | 300, 400, 600, 800, 900, 1200 mm | 400, 450, 500 mm |
| Wardrobes | 300, 400, 600, 800, 900, 1200 mm | 400, 450, 500 mm |
| Cabinet with shelves | 330, 400, 600, 800, 900 mm | 400, 450, 500 mm |
| Combined cabinet | 800, 900 mm | 400, 450, 500 mm |
| Pass-trough cabin | 300, 400, 600, 800, 900, 1200 mm | 400, 450, 500 mm |
| Coat hanger rack cabinet | 400, 600, 800, 1200 mm | 400, 450, 500 mm |
| Cleanig supplies cabinet | 300, 400, 700, 800 mm | 400, 450, 500 mm |
| Typ - 01A Shoe cabinet |
|---|
| 330 mm |
| 560 mm |
| 330 mm |
| 560 mm |
| The height of the cabinet is always 2050 mm and is stated including the basic profile height of 50 mm. The shelves for shoe cabinets are made of metal sheets, provided with powder paint RAL 9016. |
| Type - 02A Boxes |
|---|
| 300 mm |
| 400 mm |
| 600 mm |
| 800 mm |
| 900 mm |
| 1200 mm |
| 300 mm |
| 400 mm |
| 600 mm |
| 800 mm |
| 900 mm |
| 1200 mm |
| The height of the cabinet is always 2050 mm and is stated including the basic profile height of 50 mm. |
| Type - 03A Wardrobe |
|---|
| 300 mm |
| 400 mm |
| 600 mm |
| 800 mm |
| 900 mm |
| 1200 mm |
| The indicated height of the cabinet includes the basic profile with a height of 50 mm. |
| Type - 04A Cabinet with shelves |
|---|
| 330 mm |
| 400 mm |
| 600 mm |
| 800 mm |
| 400 mm |
| 600 mm |
| 800 mm |
| The indicated height of the cabinet includes the basic profile with a height of 50 mm. |
| Type - 05A Combined cabinet |
|---|
| 800 mm |
| 900 mm |
| 800 mm |
| 900 mm |
| * EPH and EPU cabinets are divided into two parts. In the left part there are four shelves, in the right part one shelf and a clothes rail The indicated height of the cabinet includes the basic profile with a height of 50 mm. |
| Typе - 06A Pass-trough cabin |
|---|
| 300 mm |
| 400 mm |
| 600 mm |
| 800 mm |
| 900 mm |
| 1200 mm |
| 300 mm |
| 400 mm |
| 600 mm |
| 800 mm |
| 900 mm |
| 1200 mm |
| The indicated height of the cabinet includes the basic profile with a height of 50 mm. |
| Type - 07A Coat hanger rack cabinet |
|---|
| 400 mm |
| 600 mm |
| 800 mm |
| 1000 mm |
| 400 mm |
| 600 mm |
| 800 mm |
| 1000 mm |
| The indicated height of the cabinet includes the basic profile with a height of 50 mm. |
| Type - 09A Cleanig supplies cabinet |
|---|
| 300 mm |
| 400 mm |
| 700 mm |
| 800 mm |
| The indicated height of the cabinet includes the basic profile with a height of 50 mm. |
| Colour finish | |
|---|---|
| value | |
| White colour * | Standard, Standard plus |
| Stainless steel AISI304, finished SB | Premium 304 |
| corpus white / door grey ** | Standard |
| corpus white / door delf blue ** | Standard |
| corpus white / door lime green ** | Standard |
| corpus grey / door grey ** | Standard |
| corpus grey /door delf blue ** | Standard |
| corpus grey /door lime green ** | Standard |
| corpus white / door chalk ** | Standard plus |
| corpus white / door grey ** | Standard plus |
| corpus white / door crystal blue ** | Standard plus |
| corpus white /door light grey ** | Standard plus |
| corpus grey /door chalk ** | Standard plus |
| corpus grey /door grey ** | Standard plus |
| corpus white / door crystal blue ** | Standard plus |
| corpus white /door light grey ** | Standard plus |
| Atypical - optional colour finish | Standard, Standard plus |
| * Basic color design complete white -B001 (applies only to the combination of laminate body / laminate fronts B + BL001) ** basic choice of color two combinations for the body and for the forehead *** possibility of two color combinations for body and for fronts (choice of above-standard colors for extra charge according to cat.no.212.02) | |
| Exhausting | |
|---|---|
| value | Intended for |
| corpus without modification | P |
| modification of the body for air extraction | P / M |
| * To ensure airflow, the gap under the door must be min. 60 mm, gap 60 mm in the cabinet ceiling. Offset of shelves from the front and back 30 mm | |
| Atypical execution |
|---|
| Typical execution |
| Atypical execution |
| Typical execution 0 - clear choice from the options Atypical execution Q - Atypical design, which can not be clearly identified by means of code |




