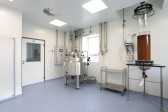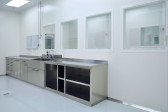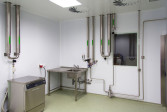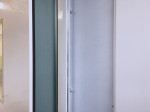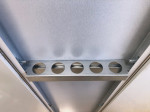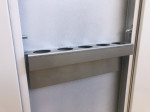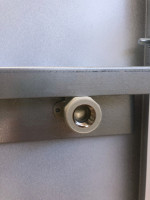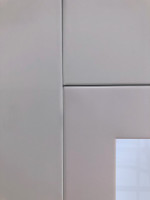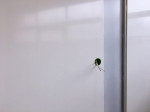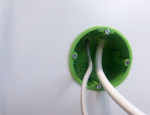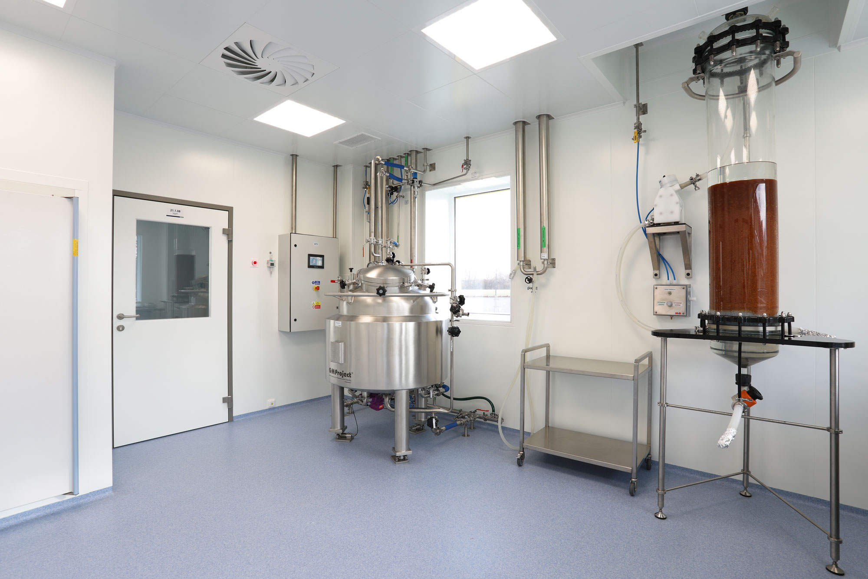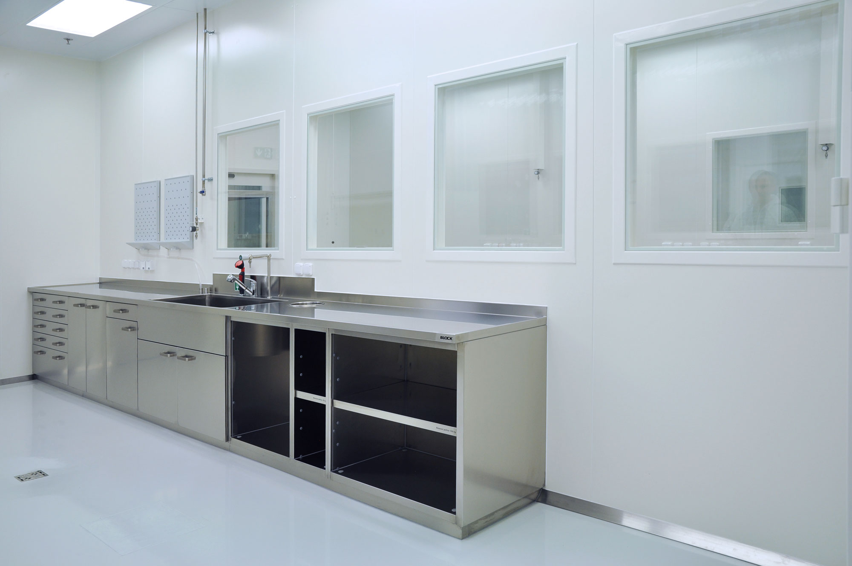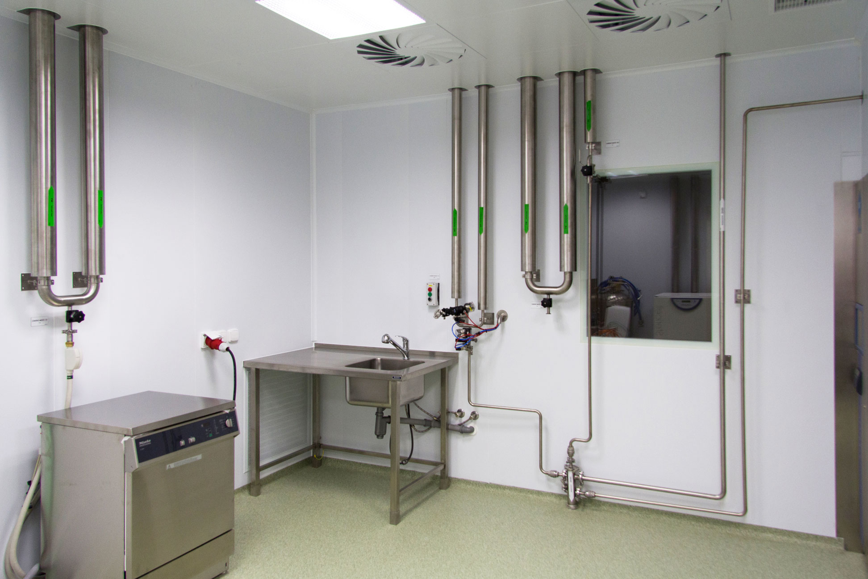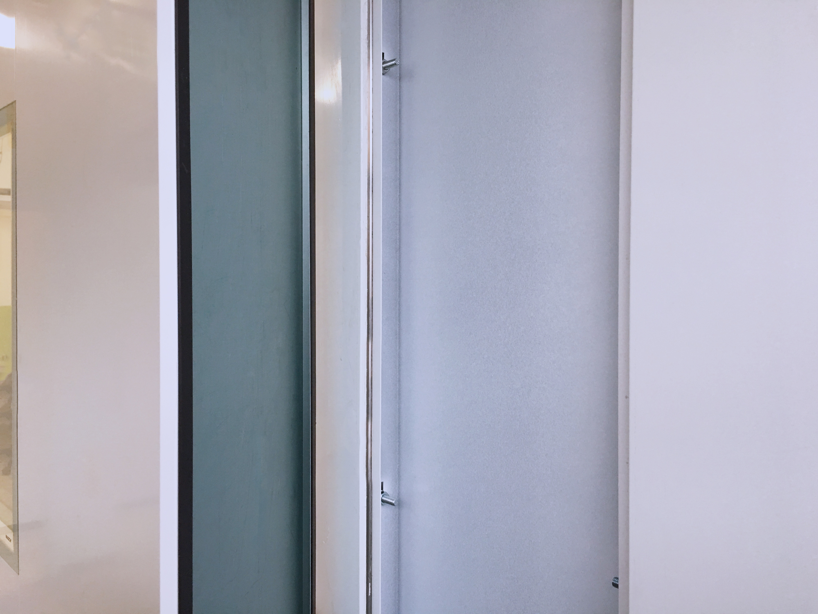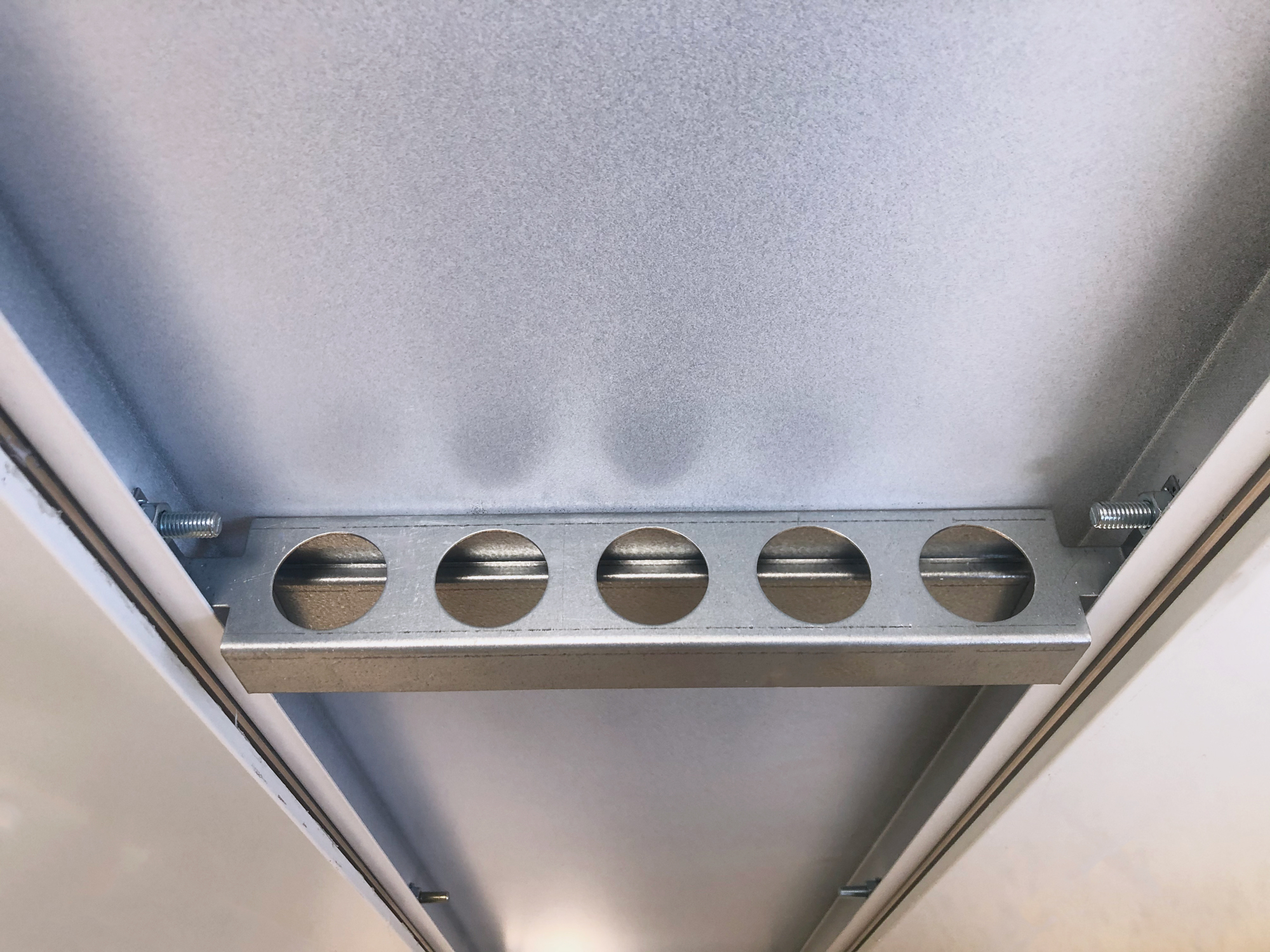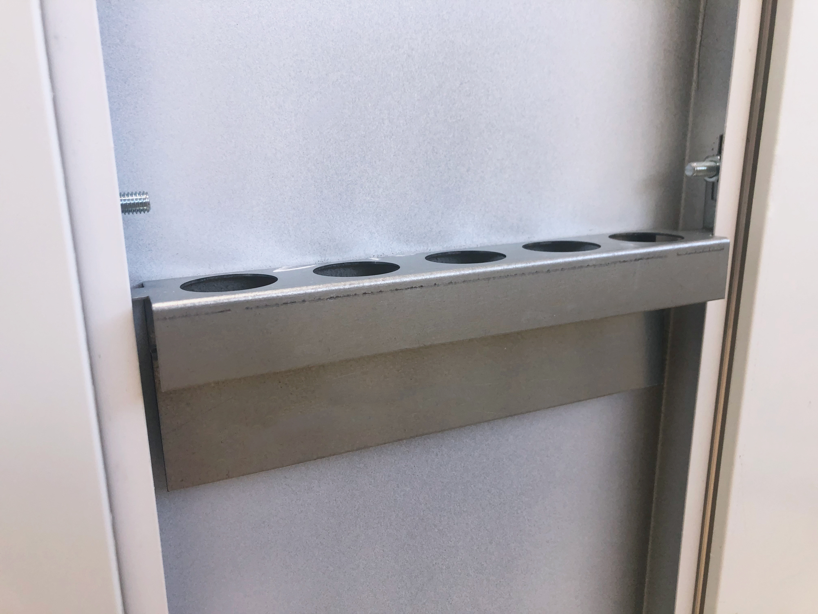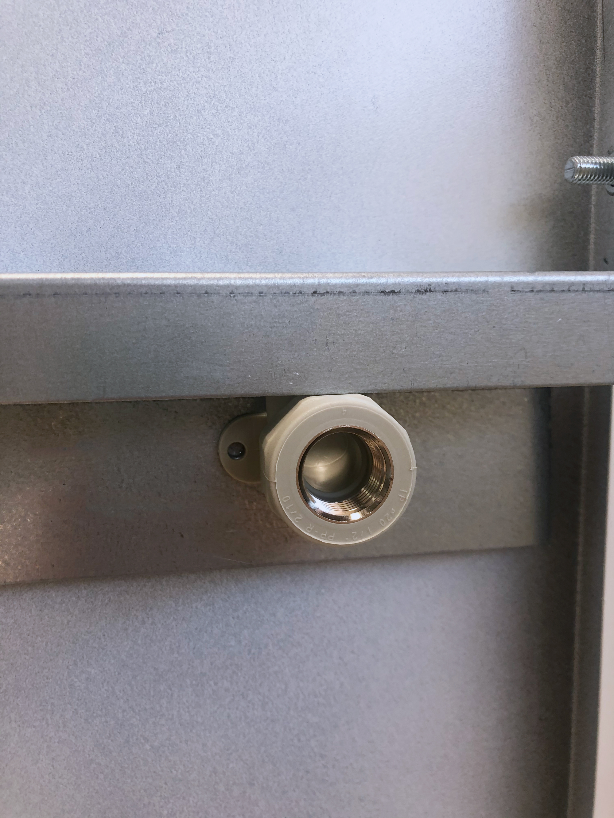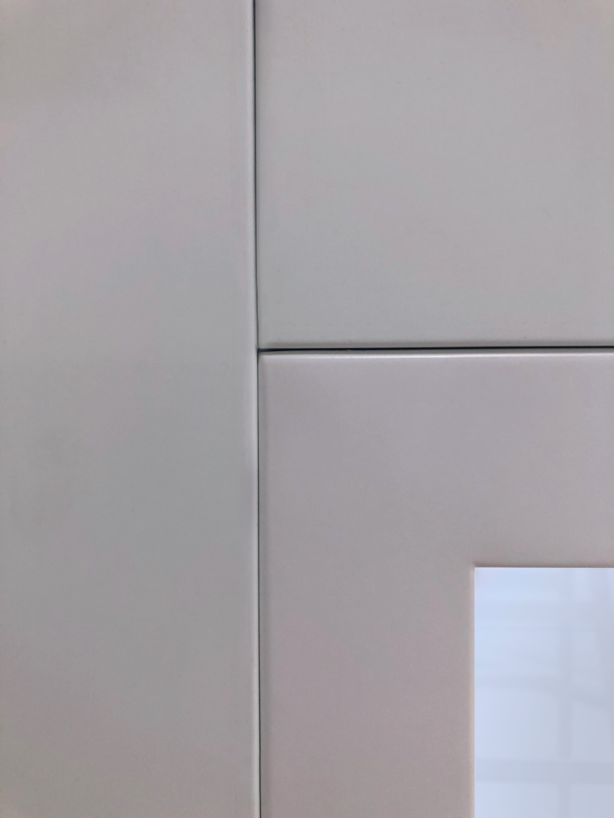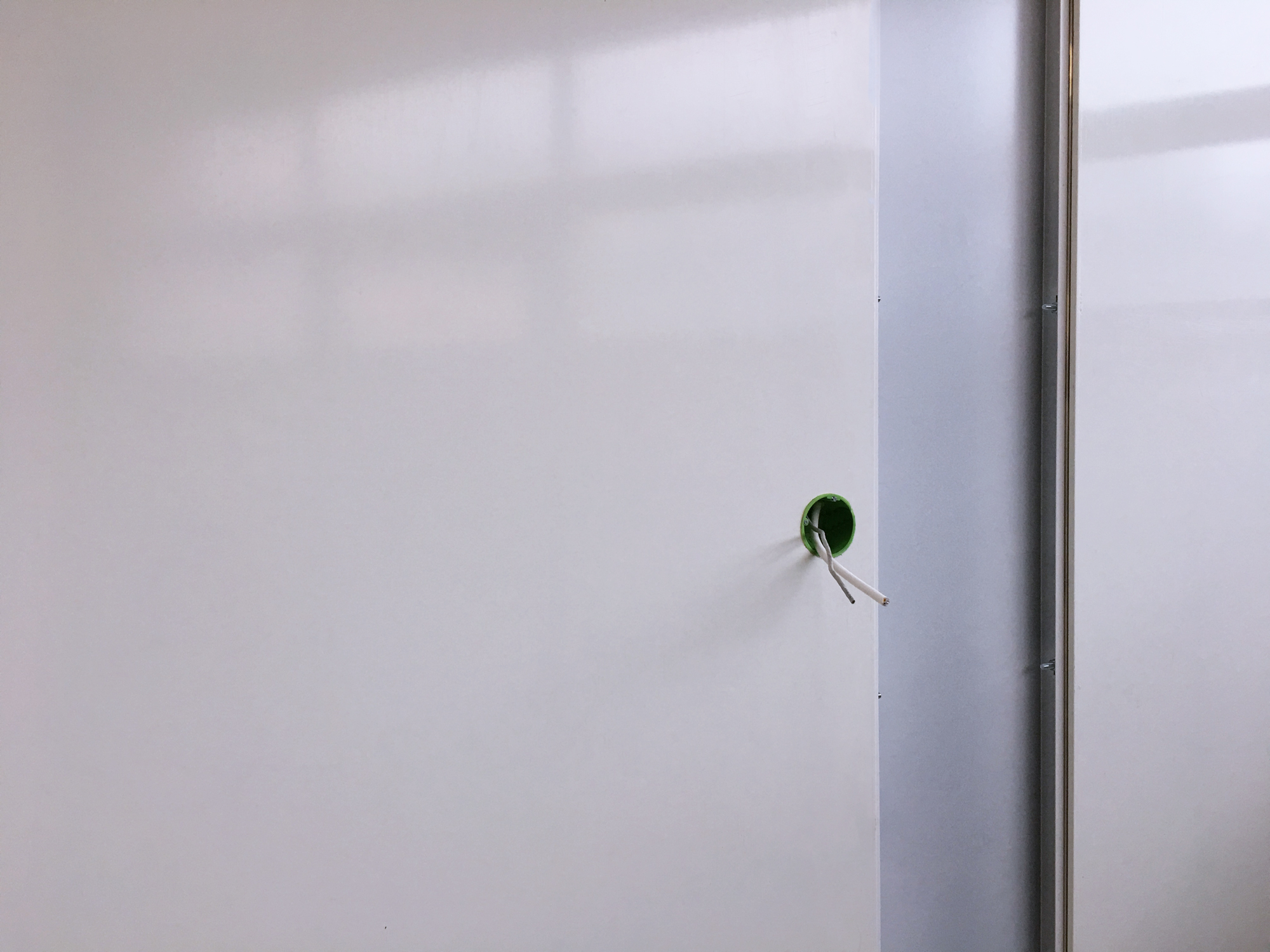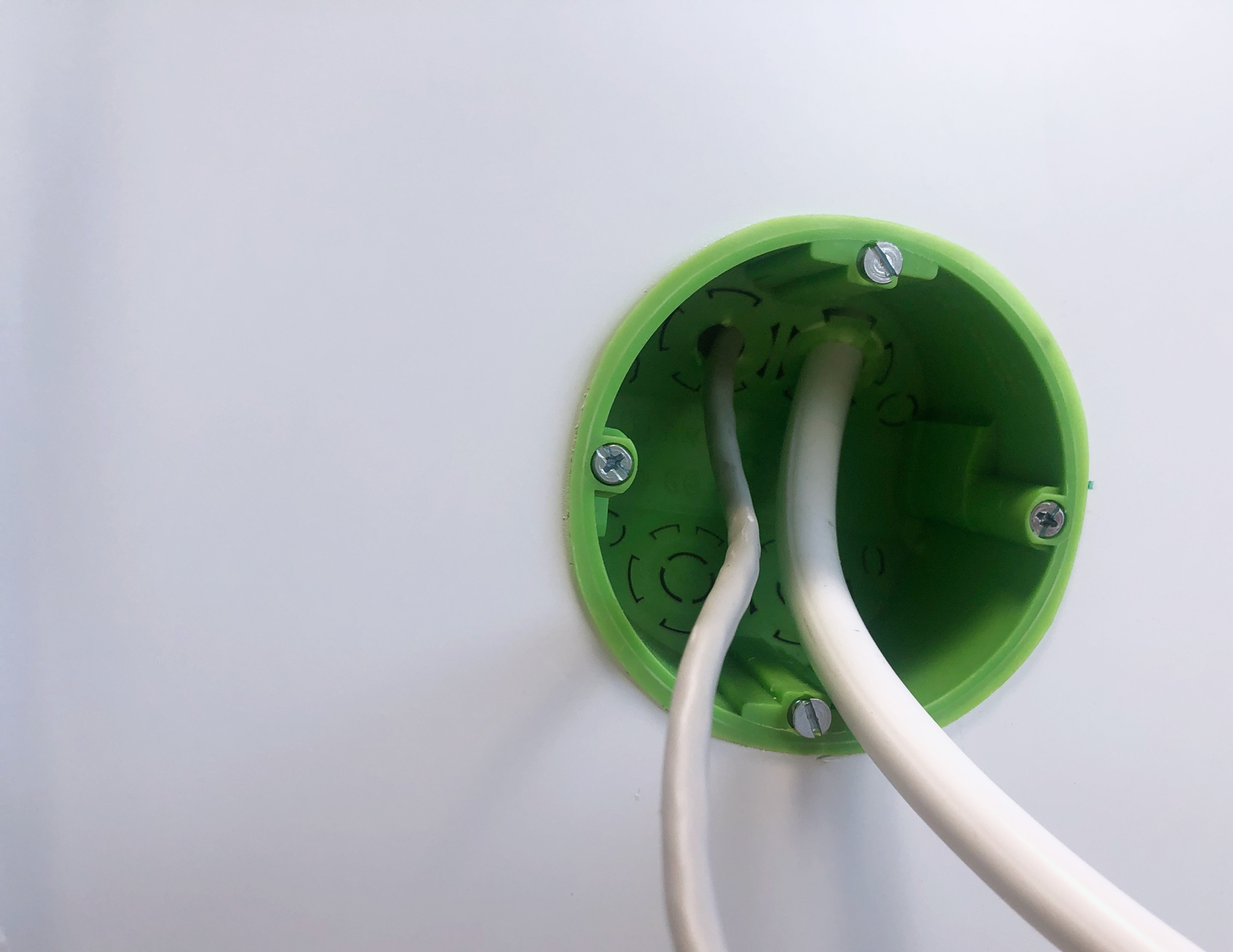E-katalog skupiny BLOCK®
Basic partition panels with 52 mm 102.01/E
Basic partition panels represent one of the basic elements to construct clean workplaces and areas with maximum safety, sterility, hygiene, easy maintenance and sanitation. Due to the tight connection between the partition panels, spaces created between the panels, the floor and the ceiling are guaranteed to contain overpressure or underpressure in the room, which means that they meet the basic criteria for clean areas, for which these panels were specifically designed and proven.
 |
 |
 |
| 1) Sheath 2) Al frame 3) Al frame 4) Mastic | Connection of the partition panels | Connecting of the partitio panel with the glazing |
PRODUCT DESCRIPTION
|
1) Partition panel; 2) Basic profile; 3) Bottom U-profile; 4) Upper U-profile; |
 |
 |
 |
| 1) Partition panel; 2) Installation panel; 3) 4) Covers of installation panel | Uncovered installation panel and elektroinstallation | Uncovered installation panel |
ANCHORING OF PANELS
- The panels are fixed to the floor using sliding profiles (Basic profile / U profile).
- Above the ceiling, the panels are connected by an upper U-profile, which is anchored to the building ceiling or to the auxiliary structure.
BENEFITS
- Quick assembly and disassembly allowing flexible change of the layout of the space
- Easy maintenance
- Color stability and corrosion protection
- Thermal and acoustic insulation
SUITABLE FOR AREAS
- Pharmacy, biotechnology, medical devices
- Microelectronics, optics, automotive, electrical engineering
- Healthcare
- Machinery, food, chemical industry, etc.
TECHNICAL DATA
| Panel width W | |
|---|---|
| width | |
| 1190 mm | 01, 02, 17 |
| 600 mm | |
| 250 mm | |
| 1120 mm | 05 |
| 1150 mm | 12, 13, 29, 30 |
| W - width in mm according to dimensional range minimum dimension 150 mm, maximum dimension 1190 mm. Use the dimensional range of panels in the project - increments of 50mm (200mm, 250mm, 300mm). Depending on the possibilities of construction, use cut panels only for existing building structures. | |
| Panel height H |
|---|
| 2550 mm |
| 2750 mm |
| 3050 mm |
| Height according to standard dimensional range 2550, 2750, 3050 mm. Min. dimension 150 mm, max. dimension 3500 mm. When designing higher partitions such as 3500 mm, it is necessary use a composition of two panels on top of each other. |
| Facing hue and material - standard on the visible side |
|---|
| Galvanized metal sheet, hue RAL 9016 |
| Stainless steel AISI 304 |
| Powder coating (Komaxit), hue RAL |
| The orientation of the panel according to the side end S5 must be observed |




